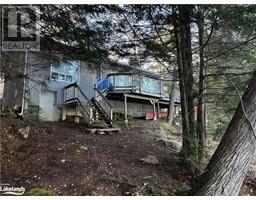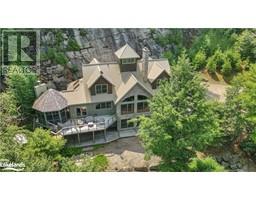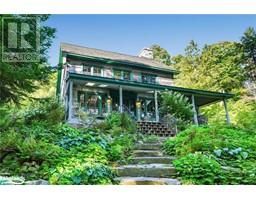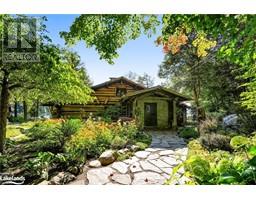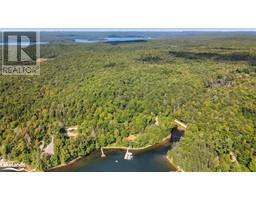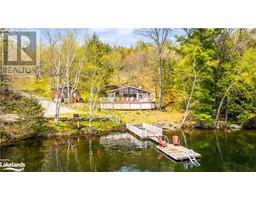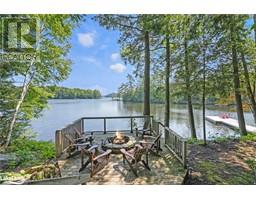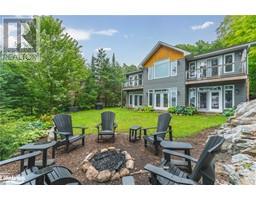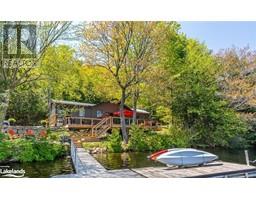1073 GRASS LAKE Road Dysart, HALIBURTON, Ontario, CA
Address: 1073 GRASS LAKE Road, Haliburton, Ontario
Summary Report Property
- MKT ID40548820
- Building TypeHouse
- Property TypeSingle Family
- StatusBuy
- Added1 weeks ago
- Bedrooms4
- Bathrooms4
- Area3104 sq. ft.
- DirectionNo Data
- Added On18 Jun 2024
Property Overview
Step into this exquisite 4-bedroom, 4-bathroom home nestled on a beautiful flat lot. Offering two lots to achieve unparalleled privacy or the opportunity to create a family compound. Situated on the renowned five-lake chain, this property not only provides access to town by boat but is also within walking distance to all its amenities. Upon entering, you'll be greeted by an original antique wood door in the entryway, setting the tone for the impeccable finishes found throughout the home. Two inviting sitting areas adorned with a wood-burning fireplace each exude warmth and comfort. The kitchen is a true masterpiece, boasting top-of-the-line built-in appliances. Ample counter space and two sinks provide convenience and functionality for meal preparation and cleanup. Whether preparing a casual meal for the family or hosting a lavish dinner party, this kitchen is designed to meet your every culinary need. The primary bedroom, faces the lake, offering a tranquil retreat with its spacious 5-piece ensuite bathroom. Large windows flood the room with natural light. The ensuite bathroom features a soaking tub, a walk-in shower, and oversized double vanity, creating a spa-like oasis within the comfort of your own home. On the main floor, you'll find an additional well-appointed bedroom with luxurious ensuite. Ascend the stairs to discover two more bedrooms, one of which features an ensuite bathroom, providing privacy and convenience for family members or guests. Outside, this lot offers endless possibilities for outdoor enjoyment and relaxation. This presents the opportunity to expand or customize the outdoor space to suit your lifestyle. This home seamlessly blends the convenience of modern living with the allure of a cottage retreat, making it an ideal year-round residence or vacation getaway. Don't miss the opportunity to own this remarkable property that combines luxury, unique artistic charm, privacy, and access to nature's beauty in one perfect package. (id:51532)
Tags
| Property Summary |
|---|
| Building |
|---|
| Land |
|---|
| Level | Rooms | Dimensions |
|---|---|---|
| Second level | Bedroom | 17'4'' x 13'1'' |
| 5pc Bathroom | 8'0'' x 8'2'' | |
| Bedroom | 17'4'' x 14'8'' | |
| Other | 7'1'' x 7'2'' | |
| Main level | 3pc Bathroom | 9'7'' x 6'0'' |
| Bedroom | 17'0'' x 14'10'' | |
| 2pc Bathroom | 4'11'' x 8'4'' | |
| Laundry room | 8'0'' x 14'6'' | |
| Other | 28'8'' x 6'8'' | |
| Dining room | 17'4'' x 12'1'' | |
| Kitchen | 17'1'' x 15'5'' | |
| Other | 11'0'' x 12'0'' | |
| Full bathroom | 13'7'' x 13'6'' | |
| Primary Bedroom | 15'4'' x 17'2'' | |
| Breakfast | 17'9'' x 7'2'' | |
| Sitting room | 11'3'' x 13'4'' | |
| Living room | 27'8'' x 16'7'' | |
| Foyer | 13'1'' x 7'4'' |
| Features | |||||
|---|---|---|---|---|---|
| Country residential | Dishwasher | Dryer | |||
| Refrigerator | Stove | Washer | |||
| Window Coverings | Wine Fridge | None | |||





























































