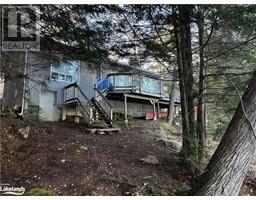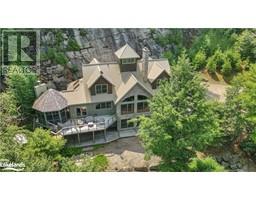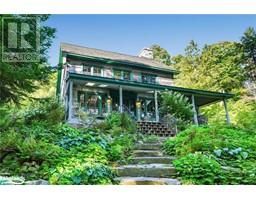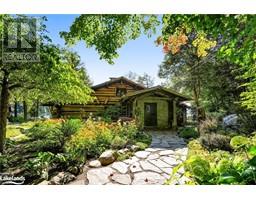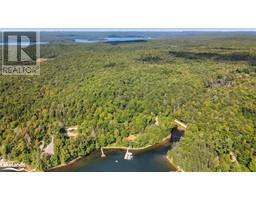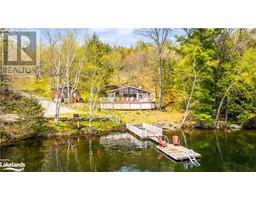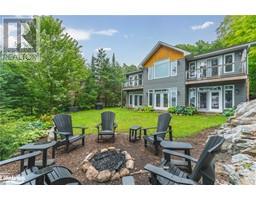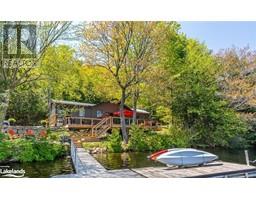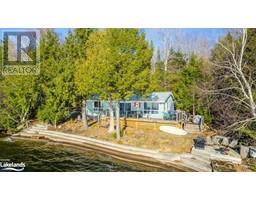2853 WATTS Road Havelock, HALIBURTON, Ontario, CA
Address: 2853 WATTS Road, Haliburton, Ontario
Summary Report Property
- MKT ID40579514
- Building TypeHouse
- Property TypeSingle Family
- StatusBuy
- Added1 weeks ago
- Bedrooms3
- Bathrooms1
- Area852 sq. ft.
- DirectionNo Data
- Added On18 Jun 2024
Property Overview
Welcome to this magazine worthy, fully winterized, 3 bedroom, 1 bathroom cottage with bunkie, on one of the best lakes in the county, beautiful Little Kennisis Lake, part of a two lake chain. The property has been beautifully redone with lots of upgrades throughout, and a great rental history. The lot is flat off the municipally maintained road, and is well treed for privacy. The gorgeous all white updated kitchen has new appliances including a propane range. A great wood burning fireplace will bring the family together in the stunning great room with beautiful cathedral ceilings. The outdoor wrap around deck is over 1000ft; perfect for entertaining! Enjoy your morning coffee or an evening bbq with family and friends under the covered outdoor dining area featuring a beautiful custom cultured stone wall. The waterfront is clean, deep and beautiful for swimming and boating. Welcome home! (id:51532)
Tags
| Property Summary |
|---|
| Building |
|---|
| Land |
|---|
| Level | Rooms | Dimensions |
|---|---|---|
| Main level | Porch | 10'0'' x 13'0'' |
| Bedroom | 9'2'' x 9'4'' | |
| Bedroom | 9'4'' x 9'2'' | |
| 3pc Bathroom | 7'9'' x 6'0'' | |
| Primary Bedroom | 9'4'' x 9'2'' | |
| Living room/Dining room | 19'3'' x 13'7'' | |
| Breakfast | 12'8'' x 6'2'' | |
| Kitchen | 11'5'' x 9'5'' |
| Features | |||||
|---|---|---|---|---|---|
| Country residential | Central Vacuum | Window air conditioner | |||














































