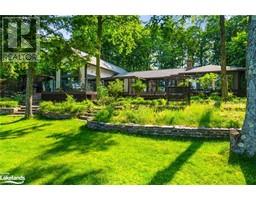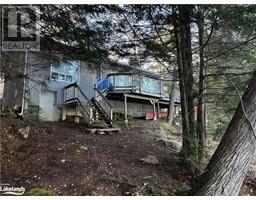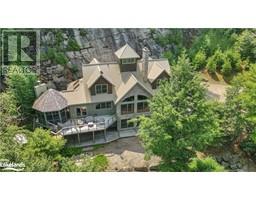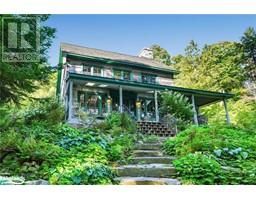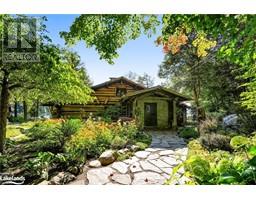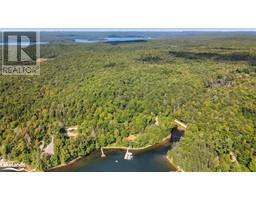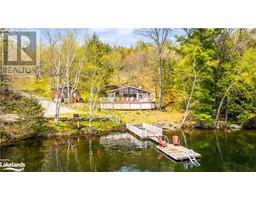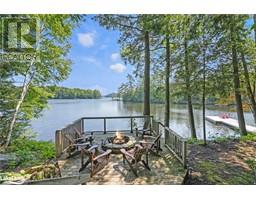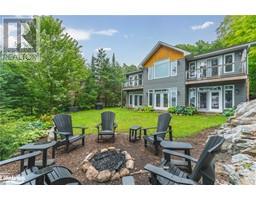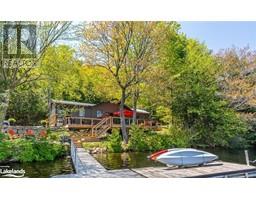1257 TATTERSAL Road Dysart, HALIBURTON, Ontario, CA
Address: 1257 TATTERSAL Road, Haliburton, Ontario
Summary Report Property
- MKT ID40599625
- Building TypeHouse
- Property TypeSingle Family
- StatusBuy
- Added1 weeks ago
- Bedrooms3
- Bathrooms3
- Area2820 sq. ft.
- DirectionNo Data
- Added On18 Jun 2024
Property Overview
Searching for a stunning 15 acre property with a newly built 2800+sq ft bungalow? This listing is the perfect combination - a modern luxurious home and a secluded wilderness setting just over 5 minutes away from all of Haliburton's amenities. The open concept layout, hardwood flooring, and modern kitchen with stone countertops add to the allure of the home. The attached garage wing, complete with a sunroom and powder room, provides additional functionality and comfort. The bedroom wing offers privacy and space, with 2 guest bedrooms and a full bathroom leading to the oversized primary suite featuring a huge ensuite and walk-in closet, providing a luxurious retreat within the home. The heated poured pad is a thoughtful addition, ensuring comfort and efficiency during colder months. The maintenance-free exterior, covered front patio, back deck, fire pit area, and scenic rock outcroppings further enhance the outdoor living experience, allowing residents to fully enjoy the natural beauty surrounding the property. Additionally, the proximity to Spruce Lake boat launch adds recreational opportunities for water enthusiasts. (id:51532)
Tags
| Property Summary |
|---|
| Building |
|---|
| Land |
|---|
| Level | Rooms | Dimensions |
|---|---|---|
| Main level | Sunroom | 13'4'' x 10'0'' |
| 2pc Bathroom | 7'9'' x 3'9'' | |
| Laundry room | 8'1'' x 9'1'' | |
| Kitchen/Dining room | 32'11'' x 29'11'' | |
| 4pc Bathroom | 7'4'' x 5'1'' | |
| Bedroom | 11'4'' x 12'0'' | |
| Bedroom | 14'3'' x 12'0'' | |
| Primary Bedroom | 14'4'' x 30'0'' | |
| Bonus Room | 8'0'' x 8'0'' | |
| Full bathroom | 17'3'' x 10'10'' |
| Features | |||||
|---|---|---|---|---|---|
| Country residential | Attached Garage | Dishwasher | |||
| Refrigerator | Stove | Microwave Built-in | |||
| None | |||||


















































