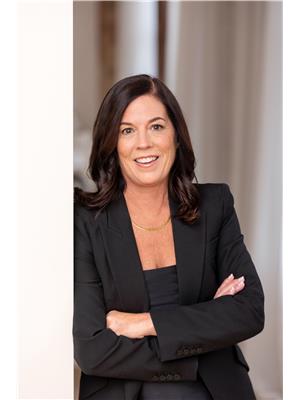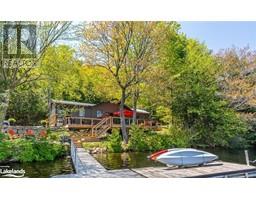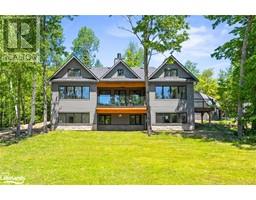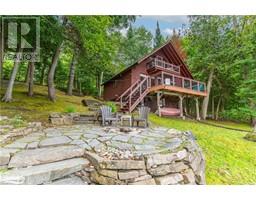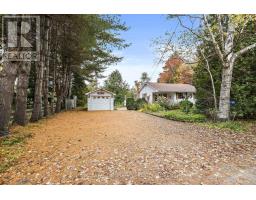1147 ROWBOTHAM Lane Monmouth, Highlands East, Ontario, CA
Address: 1147 ROWBOTHAM Lane, Highlands East, Ontario
Summary Report Property
- MKT ID40624243
- Building TypeHouse
- Property TypeSingle Family
- StatusBuy
- Added14 weeks ago
- Bedrooms2
- Bathrooms1
- Area762 sq. ft.
- DirectionNo Data
- Added On12 Aug 2024
Property Overview
Escape to your own piece of the Haliburton Highlands on Esson Lake! This charming 2-bedroom, 1-bathroom cottage boasts 100 feet of water frontage and offers beautiful views of sunsets that you can enjoy from the spacious deck or dock. The bright, open-concept interior is designed to maximize natural light, featuring floor-to-ceiling windows and doors that bring the beauty of the outdoors inside. The cottage is nestled in a well-treed, private property accessible via a year-round private road, ensuring both convenience and seclusion. Water enthusiasts will appreciate the deep water off the dock, perfect for swimming and boating. The composite floating dock, ramp, and large fixed dock make water access easy and enjoyable. Whether you're an avid boater or just love to relax by the water, this property has it all. Located in a friendly lake community with great neighbors, you're less than a 10-minute drive to the quaint village of Wilberforce and just 20 minutes from the town of Haliburton. This property offers the perfect blend of peaceful lake living and convenient access to nearby amenities. Schedule your viewing today and start making memories that will last a lifetime! (id:51532)
Tags
| Property Summary |
|---|
| Building |
|---|
| Land |
|---|
| Level | Rooms | Dimensions |
|---|---|---|
| Main level | Primary Bedroom | 9'5'' x 13'8'' |
| Living room | 13'5'' x 11'8'' | |
| Kitchen | 9'1'' x 15'11'' | |
| Dining room | 9'3'' x 11'10'' | |
| Bedroom | 9'5'' x 11'6'' | |
| 3pc Bathroom | 4'7'' x 7'1'' |
| Features | |||||
|---|---|---|---|---|---|
| Country residential | None | ||||














































