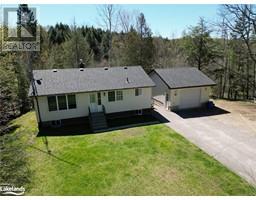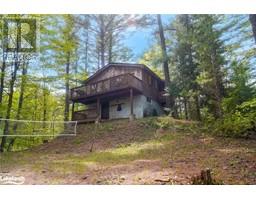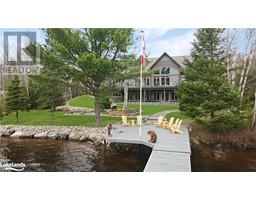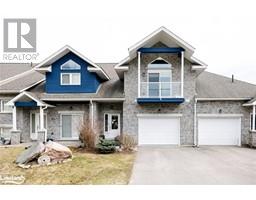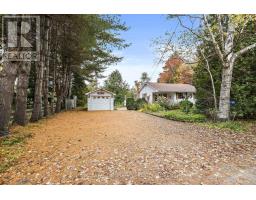1031 SOLITUDE Lane Glamorgan, Highlands East, Ontario, CA
Address: 1031 SOLITUDE Lane, Highlands East, Ontario
Summary Report Property
- MKT ID40633592
- Building TypeHouse
- Property TypeSingle Family
- StatusBuy
- Added13 weeks ago
- Bedrooms2
- Bathrooms1
- Area496 sq. ft.
- DirectionNo Data
- Added On14 Aug 2024
Property Overview
Experience the ultimate escape at this secluded cabin on Koshlong Lake in Haliburton. Set on a generous lot with 232 feet of pristine lakefront, this property is surrounded by lush forests, offering complete privacy and a serene atmosphere. Despite its peaceful setting, the cabin is just a short drive from town and close to three golf courses, as well as snowmobile and ATV trails. Modern conveniences like WiFi, cell service, and internet ensure you stay connected, while the cabin’s rustic charm shines through its pine interiors, cathedral ceilings, and cozy two-bedroom layout with a sleeping loft. Recent updates include a WETT-certified wood stove, installed in 2021, perfect for warming up after a day of outdoor adventures. The shoreline features the classic Koshlong Lake landscape with bald exposed rock and expansive Crown Land views, making it an ideal spot for both relaxation and exploration. Whether you enjoy a gentle wade from the bedrock or a dive off the dock, the clear waters of the lake offer endless enjoyment. This cabin is your perfect retreat, where every moment feels like a peaceful getaway. (id:51532)
Tags
| Property Summary |
|---|
| Building |
|---|
| Land |
|---|
| Level | Rooms | Dimensions |
|---|---|---|
| Second level | Bedroom | 8'0'' x 7'7'' |
| Lower level | 3pc Bathroom | 5'7'' x 5'0'' |
| Main level | Foyer | 10'0'' x 9'0'' |
| Bedroom | 8'0'' x 7'7'' | |
| Dinette | 13'0'' x 8'0'' | |
| Kitchen | 9'0'' x 6'0'' |
| Features | |||||
|---|---|---|---|---|---|
| Crushed stone driveway | Country residential | Dishwasher | |||
| Microwave | Refrigerator | Stove | |||
| None | |||||































