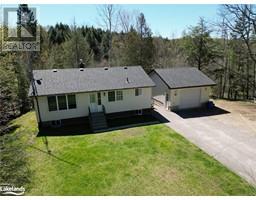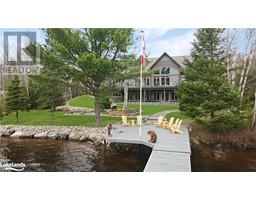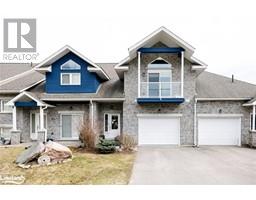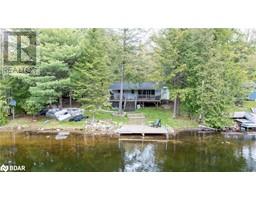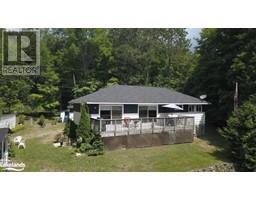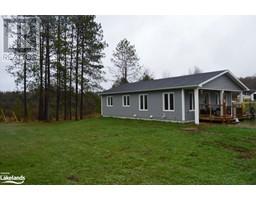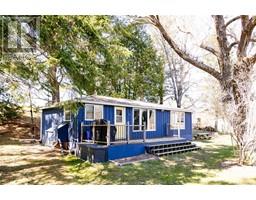1021 OBELISK Trail Lutterworth, MINDEN, Ontario, CA
Address: 1021 OBELISK Trail, Minden, Ontario
Summary Report Property
- MKT ID40589075
- Building TypeHouse
- Property TypeSingle Family
- StatusBuy
- Added22 weeks ago
- Bedrooms4
- Bathrooms2
- Area1540 sq. ft.
- DirectionNo Data
- Added On18 Jun 2024
Property Overview
Welcome to your family getaway nestled along the tranquil shores of Davis Lake! Experience the beauty of lakeside living in this charming two-story cottage, perfectly designed for families seeking endless adventures and unforgettable memories. Surrounded by the picturesque Algonquin Style landscape, with rugged rocks and majestic pines, this cottage offers a true escape into nature's embrace. With an expansive, 700 feet of lake frontage, over 1.6 acres, a secluded fire-pit to toast smores, a lakeside deck to view the sunrises and a dock placed in a quiet bay to view the sunsets, your family will enjoy every moment of lakeside living. From gentle entries into the crystal-clear waters off the point to leisurely afternoons spent soaking up the sun, this property offers endless opportunities for family fun. Inside, the 1500 square feet of living space welcomes you with open arms, featuring three bedrooms and two bathrooms to comfortably accommodate your entire family. With a convenient garage for storing all your recreational gear, such as bikes, kayaks, and paddle boards, every day promises new adventures waiting to be had. With a proven track record of rental success, this cottage also presents an exciting investment opportunity for families seeking to offset their costs while enjoying their own slice of paradise. Plus, with easy access to amenities in the nearby villages of Minden and Kinmount, you'll have everything you need for a stress-free and enjoyable stay. Escape the hustle and bustle of everyday life and reconnect with your loved ones in nature at this family-friendly retreat. Just 2 hours and 20 minutes away from the city, your journey to unforgettable family memories begins here, on the shores of Davis Lake. (id:51532)
Tags
| Property Summary |
|---|
| Building |
|---|
| Land |
|---|
| Level | Rooms | Dimensions |
|---|---|---|
| Lower level | 4pc Bathroom | 10'0'' x 7'9'' |
| Recreation room | 13'5'' x 10'0'' | |
| Bedroom | 15'8'' x 10'0'' | |
| Main level | Foyer | 8'3'' x 3'8'' |
| 4pc Bathroom | 7'8'' x 5'0'' | |
| Bedroom | 10'0'' x 9'0'' | |
| Bedroom | 11'4'' x 9'10'' | |
| Bedroom | 11'3'' x 6'3'' | |
| Kitchen | 23'0'' x 11'3'' |
| Features | |||||
|---|---|---|---|---|---|
| Country residential | Attached Garage | None | |||












































