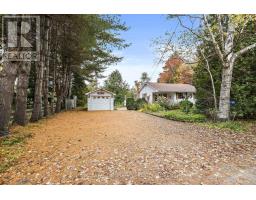2714 MONCK ROAD, Highlands East, Ontario, CA
Address: 2714 MONCK ROAD, Highlands East, Ontario
Summary Report Property
- MKT IDX9248986
- Building TypeHouse
- Property TypeSingle Family
- StatusBuy
- Added14 weeks ago
- Bedrooms3
- Bathrooms1
- Area0 sq. ft.
- DirectionNo Data
- Added On11 Aug 2024
Property Overview
Cardiff town site - a 3-bedroom raised bungalow with a full unfinished basement just waiting for the retiree or family to enjoy. An attached garage with a drive-through door gives you access to the fully fenced backyard with a storage shed. Cardiff is a small community with a community pool, library, post office, and recreational centre, which is a must for retirees, churches, legion and firehall. This home is 15 minutes from Bancroft for any major shopping or hospital, but for convenient small purchases like LCBO, gas or grocery, you are a 5-minute walk to the famous Cardiff General Store. For the outdoors family, you can hit the ATV/snowmobile trails right from your driveway - no need to trailer your machines! Access to the public beach and boat launch on beautiful Paudash lake is less than 10 minutes away. This home will meet most of your criteria if you love country living at a reasonable cost and cheaper taxes with services included in your taxes. View this property today before it's gone. (id:51532)
Tags
| Property Summary |
|---|
| Building |
|---|
| Land |
|---|
| Level | Rooms | Dimensions |
|---|---|---|
| Main level | Living room | 4.87 m x 3.65 m |
| Kitchen | 3.35 m x 2.13 m | |
| Dining room | 3.35 m x 2.74 m | |
| Bathroom | 2.43 m x 1.52 m | |
| Foyer | 3.35 m x 2.13 m | |
| Bedroom | 3.65 m x 3.04 m | |
| Bedroom 2 | 3.65 m x 2.74 m | |
| Bedroom 3 | 3.35 m x 2.43 m |
| Features | |||||
|---|---|---|---|---|---|
| Level lot | Attached Garage | Dishwasher | |||
| Dryer | Refrigerator | Stove | |||
| Central air conditioning | |||||






































