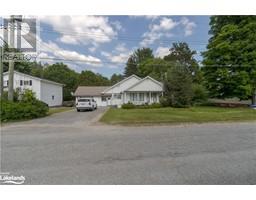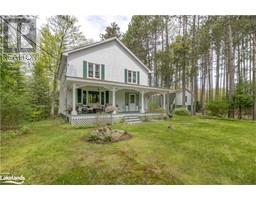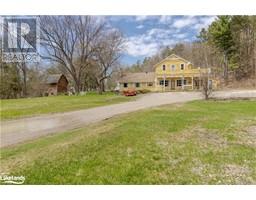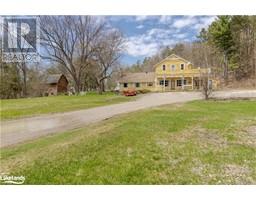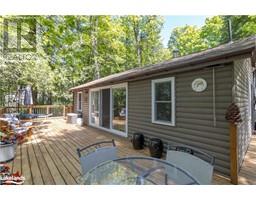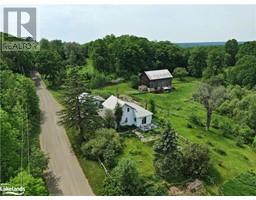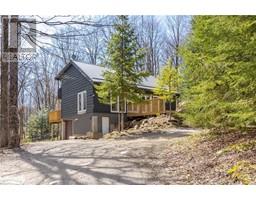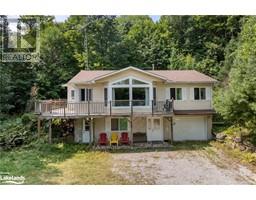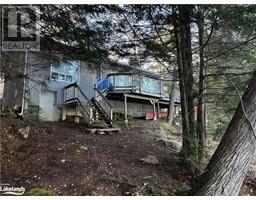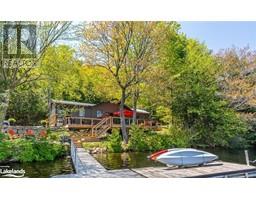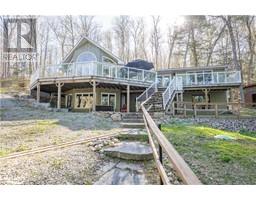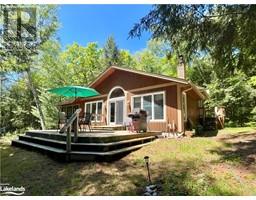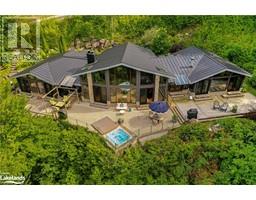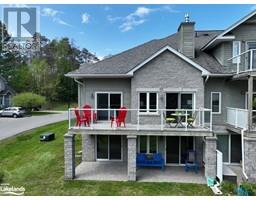6034 HALIBURTON LAKE Road Harburn, HALIBURTON, Ontario, CA
Address: 6034 HALIBURTON LAKE Road, Haliburton, Ontario
Summary Report Property
- MKT ID40553406
- Building TypeHouse
- Property TypeSingle Family
- StatusBuy
- Added22 weeks ago
- Bedrooms3
- Bathrooms1
- Area960 sq. ft.
- DirectionNo Data
- Added On18 Jun 2024
Property Overview
Escape to the tranquil shores of Haliburton Lake with this captivating 3-bedroom cottage, tucked away in a picturesque park-like setting. As you drive in the circular driveway, a sense of serenity washes over you, accompanied by sweeping southern views and complete privacy. With 150 feet of pristine shoreline featuring a sandy beach and rugged rocks, this oasis is perfect for lakeside relaxation. Step inside the welcoming covered porch with rustic wood beam accents, leading you into a timeless cottage kitchen seamlessly connected to the inviting living and dining area. Floor-to-ceiling windows frame breathtaking lake views, inviting the outdoors in. Enjoy seamless indoor-outdoor living with a walkout to the lakefront deck. Complete with a propane fireplace for cozy evenings. The cottage boasts three generously-sized bedrooms, including a primary suite with ample closet space and panoramic lake views. A recently updated 3-piece bathroom offers a spacious tiled shower and modern vanity. Beyond the main cottage, discover a versatile 20’ x 12’ dry boathouse or bunkie at the water's edge, perfect for leisurely evenings or accommodating extra guests. Outside, a tiered yard with multiple entertaining spaces, including a lakeside firepit and expansive deck, promises endless enjoyment of the great outdoors. Located on Haliburton Lake, renowned for its boating and fishing opportunities, this property embodies the quintessential cottage lifestyle. Just minutes from Fort Irwin for essential amenities and a short drive from Haliburton Village, this turn-key retreat is ready for your discovery. Schedule your tour today and unlock the door to your Haliburton Lake getaway! (id:51532)
Tags
| Property Summary |
|---|
| Building |
|---|
| Land |
|---|
| Level | Rooms | Dimensions |
|---|---|---|
| Main level | 3pc Bathroom | 10'4'' x 5'0'' |
| Bedroom | 16'0'' x 9'0'' | |
| Bedroom | 9'2'' x 11'0'' | |
| Bedroom | 13'6'' x 9'0'' | |
| Living room/Dining room | 24'0'' x 14'0'' | |
| Kitchen | 12'0'' x 9'0'' |
| Features | |||||
|---|---|---|---|---|---|
| Country residential | None | ||||




















































