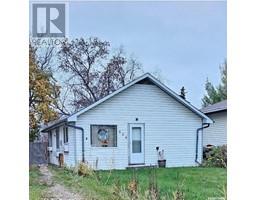203 1st STREET SW, Goodsoil, Saskatchewan, CA
Address: 203 1st STREET SW, Goodsoil, Saskatchewan
5 Beds2 Baths1355 sqftStatus: Buy Views : 537
Price
$239,500
Summary Report Property
- MKT IDSK999488
- Building TypeHouse
- Property TypeSingle Family
- StatusBuy
- Added11 weeks ago
- Bedrooms5
- Bathrooms2
- Area1355 sq. ft.
- DirectionNo Data
- Added On09 Apr 2025
Property Overview
Fantastic 5-bedroom, two-bathroom home with attached garage, covered deck and large lot measuring 71’x135’. You will appreciate the many improvements over the last several years including shingles, siding, windows, and NG water heater. The main level features a large living room with lots of natural light, a functional u-shaped kitchen, separate dining area, and main floor laundry. The lower level is comprised of a family room with a wood-burning fireplace, a wet bar, and enough space left over for games and fun! You will also find 2 bedrooms, a large utility and storage, 3-piece bath, and large mudroom area where you will find the entrance to the attached garage. Call your preferred realtor for more information! (id:51532)
Tags
| Property Summary |
|---|
Property Type
Single Family
Building Type
House
Storeys
1
Square Footage
1355 sqft
Title
Freehold
Land Size
0.22 ac
Built in
1978
Parking Type
Attached Garage,Parking Space(s)(3)
| Building |
|---|
Bathrooms
Total
5
Interior Features
Appliances Included
Washer, Refrigerator, Dishwasher, Dryer, Microwave, Freezer, Garburator, Window Coverings, Garage door opener remote(s), Hood Fan, Storage Shed, Stove
Basement Type
Full (Finished)
Building Features
Features
Treed, Lane, Rectangular, Balcony, Double width or more driveway
Architecture Style
Bungalow
Square Footage
1355 sqft
Heating & Cooling
Cooling
Wall unit, Window air conditioner
Heating Type
Forced air
Parking
Parking Type
Attached Garage,Parking Space(s)(3)
| Land |
|---|
Lot Features
Fencing
Fence
| Level | Rooms | Dimensions |
|---|---|---|
| Basement | Family room | 25 ft ,8 in x 16 ft ,5 in |
| Bedroom | 9 ft ,7 in x 9 ft ,1 in | |
| Bedroom | 13 ft ,3 in x 9 ft ,7 in | |
| Mud room | 13 ft ,6 in x 9 ft ,3 in | |
| 3pc Bathroom | 8 ft ,5 in x 5 ft ,6 in | |
| Other | 15 ft ,6 in x 12 ft | |
| Main level | Living room | 18 ft x 15 ft ,7 in |
| Dining room | 10 ft ,5 in x 10 ft | |
| Kitchen | 18 ft ,5 in x 10 ft | |
| Laundry room | 7 ft ,9 in x 6 ft ,3 in | |
| Primary Bedroom | 13 ft ,4 in x 10 ft ,7 in | |
| Bedroom | 11 ft ,7 in x 10 ft ,11 in | |
| Bedroom | 10 ft ,1 in x 9 ft ,8 in | |
| 4pc Bathroom | 7 ft ,9 in x 6 ft ,7 in |
| Features | |||||
|---|---|---|---|---|---|
| Treed | Lane | Rectangular | |||
| Balcony | Double width or more driveway | Attached Garage | |||
| Parking Space(s)(3) | Washer | Refrigerator | |||
| Dishwasher | Dryer | Microwave | |||
| Freezer | Garburator | Window Coverings | |||
| Garage door opener remote(s) | Hood Fan | Storage Shed | |||
| Stove | Wall unit | Window air conditioner | |||
































