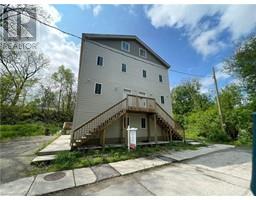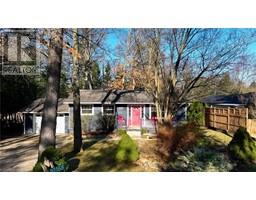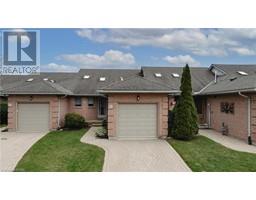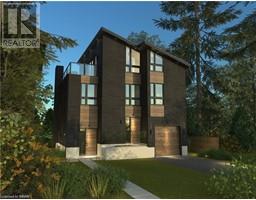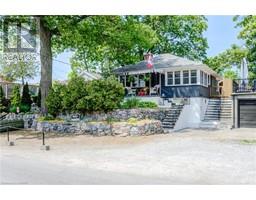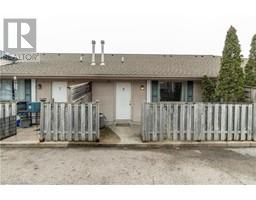16 ONTARIO Street N Lambton Shores, Grand Bend, Ontario, CA
Address: 16 ONTARIO Street N, Grand Bend, Ontario
Summary Report Property
- MKT ID40602648
- Building TypeHouse
- Property TypeSingle Family
- StatusBuy
- Added1 weeks ago
- Bedrooms3
- Bathrooms1
- Area1775 sq. ft.
- DirectionNo Data
- Added On18 Jun 2024
Property Overview
*List Price is for both 16 & 18 Ontario St N* Location, Location, Location! Welcome to 16 & 18 Ontario St N, Grand Bend. Don't miss this attractive investment opportunity to own two side by side lots just steps from the Grand Bend main beach in the heart of busy downtown. Enjoy the beauty of Lake Huron, the white sandy beaches and the beautiful boardwalk with nonstop entertainment. Go fishing by the lighthouse pier or stop in at the splash pad with the family on a hot summer day. Possibilities for development are endless with the oversized, extra deep side by side lots that offer a great deal of prime location parking behind the restaurant. Don't miss out on this extremely rare opportunity to own a slice of paradise in the heart of Grand Bend! Please note - the business is not for sale, just the lots. Must purchase 16 & 18 together. Book your private showing today! (id:51532)
Tags
| Property Summary |
|---|
| Building |
|---|
| Land |
|---|
| Level | Rooms | Dimensions |
|---|---|---|
| Second level | Bedroom | 9'4'' x 16'0'' |
| Bedroom | 9'0'' x 9'0'' | |
| Bedroom | 8'11'' x 9'6'' | |
| Main level | 3pc Bathroom | Measurements not available |
| Living room | 11'2'' x 21'8'' | |
| Sunroom | 13'8'' x 15'10'' | |
| Kitchen | 13'7'' x 13'9'' |
| Features | |||||
|---|---|---|---|---|---|
| Dryer | Refrigerator | Stove | |||
| Washer | Window air conditioner | ||||



























