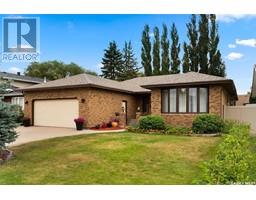151 Centennial DRIVE, Grand Coulee, Saskatchewan, CA
Address: 151 Centennial DRIVE, Grand Coulee, Saskatchewan
Summary Report Property
- MKT IDSK980985
- Building TypeHouse
- Property TypeSingle Family
- StatusBuy
- Added13 weeks ago
- Bedrooms4
- Bathrooms3
- Area2140 sq. ft.
- DirectionNo Data
- Added On19 Aug 2024
Property Overview
Discover your perfect family retreat in the peaceful community of Grand Coulee, where small-town living meets modern convenience. Just a short 10-minute drive from Regina's West end amenities, this beautiful custom-built 2-storey home offers an ideal location for those seeking tranquility without sacrificing accessibility. With a local elementary school nearby, this home is perfect for families looking for both space and community charm. As you approach, you'll be captivated by the exceptional curb appeal of this residence. Step inside, where you're greeted by a spacious front foyer with a large closet and soaring 9-foot ceilings. The heart of the home is the beautifully designed kitchen, featuring dark custom cabinetry with soft-close hardware, white tile flooring, stainless steel appliances, a 10-foot center island with an eat-up bar and a walk-in pantry complete with a built-in beverage fridge! Adjacent to the kitchen is your own private courtyard-like deck—an ideal spot for outdoor living and entertaining. The living room is equally impressive, featuring built-in speakers, a cozy natural gas fireplace, custom-built shelving, and a mantle designed to hide your electronics. Large windows in both the living and dining rooms flood the space with natural light while offering breathtaking prairie views over the open landscape. The main floor also includes a convenient 2-piece bathroom and a mudroom with laundry. Upstairs, the primary bedroom suite awaits, offering a luxurious 5-piece ensuite with a jet tub, glass shower, and a walk-in closet with built-in shelving. Two additional spacious bedrooms and a 4-piece bathroom complete the second floor. The basement is 80% complete featuring a large open rec room, a spacious bedroom with dual closets, utility room and has roughed-in plumbing for a future bathroom. The oversized two-car garage, measuring 26x30, provides ample space for vehicles and storage, with additional RV parking along the side of the house. (id:51532)
Tags
| Property Summary |
|---|
| Building |
|---|
| Level | Rooms | Dimensions |
|---|---|---|
| Second level | Bedroom | 11 ft ,7 in x 10 ft ,11 in |
| Bedroom | 11 ft ,8 in x 11 ft ,3 in | |
| 4pc Bathroom | X x X | |
| Bedroom | 15 ft ,7 in x 12 ft ,11 in | |
| 5pc Bathroom | X x X | |
| Basement | Other | 25 ft ,9 in x 14 ft ,3 in |
| Bedroom | 12 ft ,5 in x 11 ft ,9 in | |
| Utility room | 12 ft ,8 in x 8 ft ,7 in | |
| Main level | Living room | 15 ft ,10 in x 13 ft |
| Dining room | 15 ft ,10 in x 11 ft ,7 in | |
| Kitchen | 16 ft x 13 ft ,5 in | |
| 2pc Bathroom | X x X | |
| Laundry room | 9 ft ,11 in x 7 ft ,5 in |
| Features | |||||
|---|---|---|---|---|---|
| Sump Pump | Attached Garage | RV | |||
| Gravel | Parking Space(s)(6) | Washer | |||
| Refrigerator | Dishwasher | Dryer | |||
| Microwave | Window Coverings | Garage door opener remote(s) | |||
| Hood Fan | Stove | Central air conditioning | |||





































