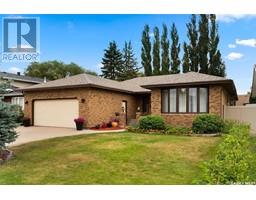155 Dunsmore DRIVE Walsh Acres, Regina, Saskatchewan, CA
Address: 155 Dunsmore DRIVE, Regina, Saskatchewan
Summary Report Property
- MKT IDSK981034
- Building TypeHouse
- Property TypeSingle Family
- StatusBuy
- Added13 weeks ago
- Bedrooms4
- Bathrooms3
- Area1146 sq. ft.
- DirectionNo Data
- Added On21 Aug 2024
Property Overview
Enormous potential for this Walsh Acres bungalow offering an ideal location within walking distance to both elementary and high schools, as well as all the conveniences of North end amenities. The living room is spacious with high-ceilings, large windows and a cozy fireplace. The functional kitchen is conveniently located next to a formal dining room. The main floor features three comfortable bedrooms, including a primary bedroom with a 2-piece ensuite, and a 4-piece main bathroom. Downstairs, the finished basement offers additional living space with a large rec room featuring newer vinyl plank flooring, a bedroom (note: window does not meet current egress standards), a 3-piece bathroom, utility room with newer washer and dryer (2020), and plenty of storage. Completing this home is a single detached garage, providing secure parking and extra storage. Water heater was replaced in 2021. With a little imagination and some updates, this property has enormous potential. (id:51532)
Tags
| Property Summary |
|---|
| Building |
|---|
| Level | Rooms | Dimensions |
|---|---|---|
| Basement | Other | 26 ft ,6 in x 17 ft |
| Bedroom | 11 ft ,7 in x 8 ft ,7 in | |
| 3pc Bathroom | X x X | |
| Storage | 7 ft ,11 in x 5 ft ,7 in | |
| Utility room | 11 ft ,3 in x 8 ft ,5 in | |
| Main level | Kitchen/Dining room | 12 ft ,7 in x 7 ft ,10 in |
| Living room | 19 ft ,11 in x Measurements not available | |
| Dining room | 9 ft ,7 in x 9 ft ,2 in | |
| Bedroom | 9 ft ,11 in x 9 ft ,2 in | |
| Bedroom | 11 ft ,11 in x 8 ft ,1 in | |
| 4pc Bathroom | X x X | |
| Bedroom | 12 ft ,4 in x 11 ft | |
| 2pc Ensuite bath | X x X |
| Features | |||||
|---|---|---|---|---|---|
| Lane | Detached Garage | Parking Space(s)(3) | |||
| Washer | Refrigerator | Dryer | |||
| Microwave | Freezer | Window Coverings | |||
| Garage door opener remote(s) | Storage Shed | Stove | |||
| Central air conditioning | |||||





















































