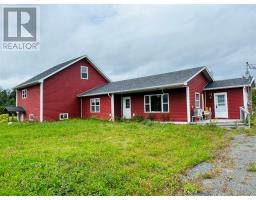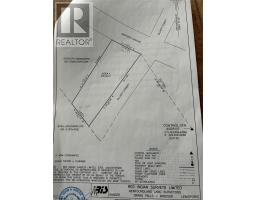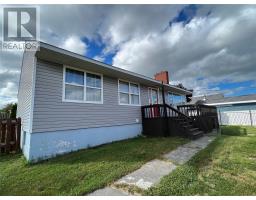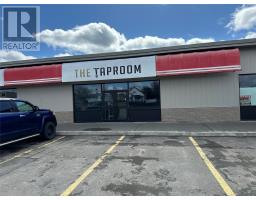12 Thomas Street, Grand Falls-Windsor, Newfoundland & Labrador, CA
Address: 12 Thomas Street, Grand Falls-Windsor, Newfoundland & Labrador
Summary Report Property
- MKT ID1280044
- Building TypeHouse
- Property TypeSingle Family
- StatusBuy
- Added10 weeks ago
- Bedrooms4
- Bathrooms3
- Area3184 sq. ft.
- DirectionNo Data
- Added On12 Dec 2024
Property Overview
First time on the market, this beautifully maintained home nestled in a quiet family-friendly subdivision. This property boasts a fully landscaped lot with mature trees and shrubs. Step inside to a spacious main foyer with large closet. The pristine oak hardwood floors will catch your attention immediately. Main floor includes, inviting living area with vaulted ceilings that adds a touch of elegance. Open concept kitchen and dining area are perfect for entertaining. White stained wood cabinets with ample storage. Main floor also includes large primary bedroom with walk-in closet and ensuite with corner shower. Main bath with a large corner tub, decorative ship lap accents and ceramic tile finishes. Door off dining area takes you to large back deck, perfect for entertaining. The finished basement expands the living space with a spacious family room with nook for potential bar area. Three large bedrooms, full bath with stand up shower. Laundry room equipped with sink. Large storage closet. Convenient side entrance to basement and attached garage. Heating is provided by electric baseboard. The exterior is finished with vinyl windows & siding. New asphalt shingles in recent years. Large paved driveway leads to a 16' x 20' detached garage that is wired and heated. Green house and raised gardens to remain. Don't miss the opportunity to make this lovely house your new home! (id:51532)
Tags
| Property Summary |
|---|
| Building |
|---|
| Land |
|---|
| Level | Rooms | Dimensions |
|---|---|---|
| Basement | Bath (# pieces 1-6) | 6.1' x 12.3' |
| Bath (# pieces 1-6) | 12.6' x 13' | |
| Bedroom | 10.8' x 15' | |
| Bedroom | 11.7' x 18.5' | |
| Recreation room | 16.5' x 24.5' | |
| Laundry room | 6.5' x 12.1' | |
| Main level | Not known | 16' x 22' |
| Foyer | 10.2' x 10.7' | |
| Bath (# pieces 1-6) | 8.3' x 17.2' | |
| Ensuite | 7.2' x 10.3' | |
| Primary Bedroom | 12.7' x 15.7' | |
| Kitchen | 12.7' x 14.5' | |
| Dining nook | 10.6' x 16.5' | |
| Living room | 13' x 20.8' |
| Features | |||||
|---|---|---|---|---|---|
| Attached Garage | Detached Garage | Dishwasher | |||
| Microwave | Washer | Dryer | |||
| Air exchanger | |||||


































































