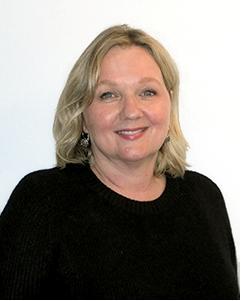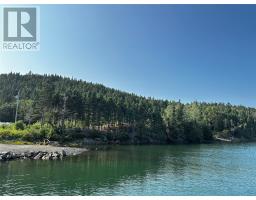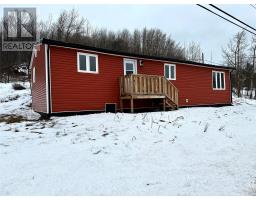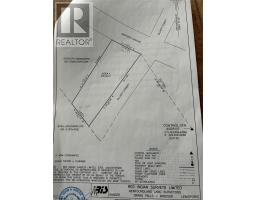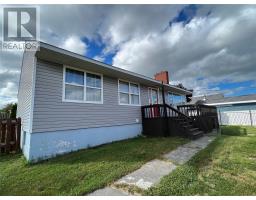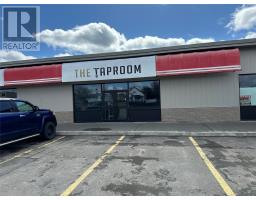4 Crawley Avenue, Grand Falls-Windsor, Newfoundland & Labrador, CA
Address: 4 Crawley Avenue, Grand Falls-Windsor, Newfoundland & Labrador
Summary Report Property
- MKT ID1280719
- Building TypeHouse
- Property TypeSingle Family
- StatusBuy
- Added12 weeks ago
- Bedrooms4
- Bathrooms3
- Area2442 sq. ft.
- DirectionNo Data
- Added On08 Jan 2025
Property Overview
Welcome to 4 Crawley Avenue, located on a huge corner lot with a private fenced in backyard! Ideal for family fun with a newly installed pad and custom steps for a pool and a large L-shaped deck perfect for entertaining. There is also a 26 x 30 insulated and heated garage with its own heat source that can easily be converted into an in-law suite, used as a playroom or parking for multiple vehicles with access via the second driveway. This spacious home is very welcoming with a large open kitchen/dining room. The kitchen has oak cabinets with loads of storage and new appliances. Also conveniently located on the main level is a bedroom, bathroom, mudroom/laundry room, spacious family room and an additional living room. The bonus room is currently being used as a home based business. This pet grooming station has its own entrance and can easily be converted into whatever you need it to be. Next we head upstairs where you will find 3 bedrooms and 2 full bathrooms. The primary bedroom has a large walk through closet leading to the ensuite bathroom. Recent upgrades include new shingles, pex plumbing, 2 new oil tanks, new stairs, new fence posts and a water filtration system. If you've outgrown your current home and looking for space this home is a must see! (id:51532)
Tags
| Property Summary |
|---|
| Building |
|---|
| Land |
|---|
| Level | Rooms | Dimensions |
|---|---|---|
| Second level | Bath (# pieces 1-6) | 7.9 x 9.5 |
| Bedroom | 9.6 x 11.9 | |
| Bedroom | 9.6 x 10.9 | |
| Ensuite | 6.5 x 7.9 | |
| Primary Bedroom | 12 x 15.8 | |
| Main level | Bath (# pieces 1-6) | 4.8 x 7.7 |
| Bedroom | 12.5 x 15.8 | |
| Porch | 4.7 x 9 | |
| Foyer | 8.6 x 14.2 | |
| Not known | 9.9 x 12 | |
| Mud room | 11 x 12.2 | |
| Family room | 12.6 x 16.11 | |
| Living room | 14.2 x 17.3 | |
| Dining room | 9 x 16.9 | |
| Kitchen | 9.9 x 16.9 |
| Features | |||||
|---|---|---|---|---|---|
| Detached Garage | Dishwasher | Refrigerator | |||
| Stove | Washer | Dryer | |||


































