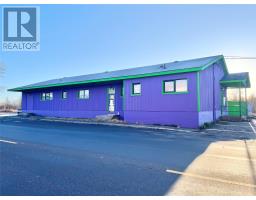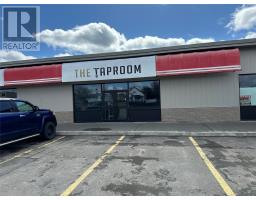5 Railway Road, Grand Falls-Windsor, Newfoundland & Labrador, CA
Address: 5 Railway Road, Grand Falls-Windsor, Newfoundland & Labrador
Summary Report Property
- MKT ID1280135
- Building TypeHouse
- Property TypeSingle Family
- StatusBuy
- Added7 days ago
- Bedrooms3
- Bathrooms1
- Area1016 sq. ft.
- DirectionNo Data
- Added On05 Dec 2024
Property Overview
This home is located on a quiet cul-de-sac! Central location in the heart of Grand Falls-Windsor, just a short walk to downtown amenities, the Goodyear Avenue Ball Park & Sutherland Drive splashpad & playground. Enjoy the convenience of easy access to nearby trails for snowmobile & ATV's from the rear yard, plus the beautiful Exploits River- one of Central Newfoundland's most popular salmon fishing destinations is only minutes away! The home sits on a level lot & features a 12'x26' garage/shed for all your storage needs. The exterior of home boasts low-maintenance vinyl windows & siding with added insulation under siding. Inside the home offers a rear foyer; full bathroom with laundry closet ( washer & dryer included); eat-in kitchen ( fridge, stove & microwave included); spacious living room; front foyer & 3 bedrooms. Heat by electric baseboards, this home is ready for your own personal touch. With a bit of TLC, this property is ideal for first time buyers or those looking to downsize for retirement. Don't miss out on this affordable opportunity to make this home your own. (id:51532)
Tags
| Property Summary |
|---|
| Building |
|---|
| Land |
|---|
| Level | Rooms | Dimensions |
|---|---|---|
| Main level | Mud room | 7.2'x8.5' |
| Bath (# pieces 1-6) | 9.1'x10.6' 3pc | |
| Not known | 9'x14.9' | |
| Primary Bedroom | 10'x11.8' | |
| Bedroom | 9'x9' | |
| Bedroom | 9'x9' | |
| Living room | 12.2'x18.4' | |
| Foyer | 5'x6.3' |
| Features | |||||
|---|---|---|---|---|---|
| Detached Garage | Refrigerator | Microwave | |||
| Stove | Washer | Dryer | |||










































