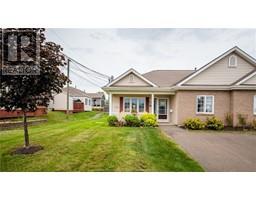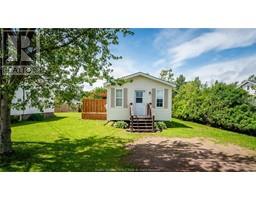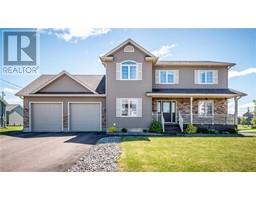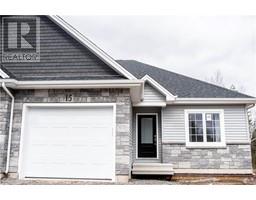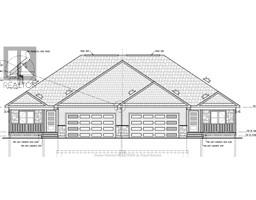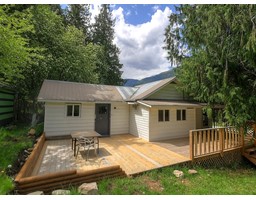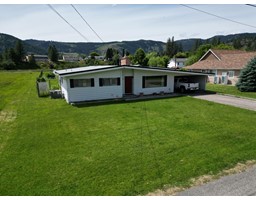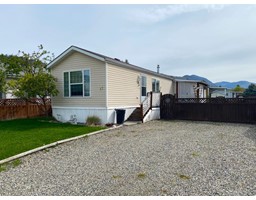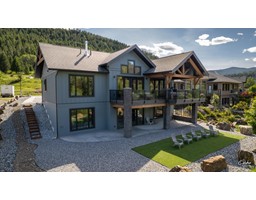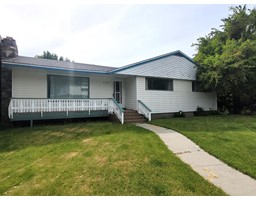155 77TH AVENUE, Grand Forks, British Columbia, CA
Address: 155 77TH AVENUE, Grand Forks, British Columbia
Summary Report Property
- MKT ID2477539
- Building TypeHouse
- Property TypeSingle Family
- StatusBuy
- Added1 weeks ago
- Bedrooms2
- Bathrooms2
- Area1104 sq. ft.
- DirectionNo Data
- Added On18 Jun 2024
Property Overview
Visit REALTOR(R) website for additional information. AMAZING LOW maintenance property *Wonderful mountain views! Amazing deck spaces & $15,000 hot tub! Over $200,000 in upgrades! 1 Min walk to Granby River Sandy Beach *3 zone Heat/cool pump *Natural gas stove *Security cameras *$30,000 -new drive, storage shed & work shop *$9000 custom mural artwork *$15,000 reno master ensuite *$53,000 solar system *Open floor concept *Well laid out floor plan w/ great flow *Breakfast bar *Stainless steel appliances *Den (alternate 3rd bedroom) *Built in sound system *French doors *Stacking W/D *Soft close solid wood cabinetry *Built in closets *Room to build carport/garage *Wood storage *Entire back yard has paver stone *Perfect home for people who don't like yard work *Very private & quiet location. (id:51532)
Tags
| Property Summary |
|---|
| Building |
|---|
| Land |
|---|
| Level | Rooms | Dimensions |
|---|---|---|
| Main level | Kitchen | 18'2 x 12 |
| Den | 11'5 x 12 | |
| Full bathroom | Measurements not available | |
| Laundry room | 6'8 x 6 | |
| Living room | 17'5 x 12 | |
| Primary Bedroom | 14 x 12 | |
| Bedroom | 9'1 x 12 | |
| Full bathroom | Measurements not available |
| Features | |||||
|---|---|---|---|---|---|
| Private setting | Flat site | Other | |||
| Private Yard | Hot Tub | Dryer | |||
| Refrigerator | Washer | Window Coverings | |||
| Dishwasher | Gas stove(s) | Unknown | |||
| Heat Pump | Storage - Locker | ||||















