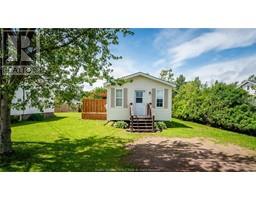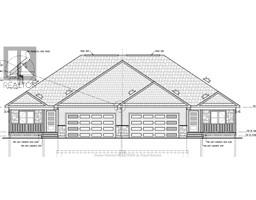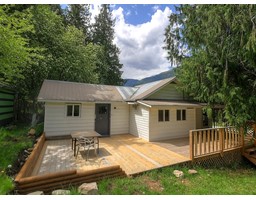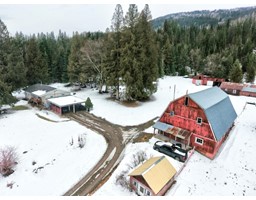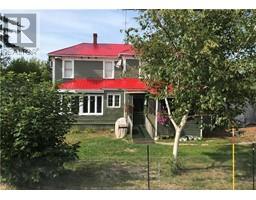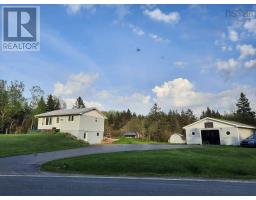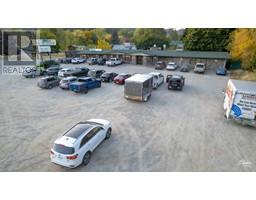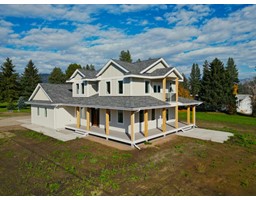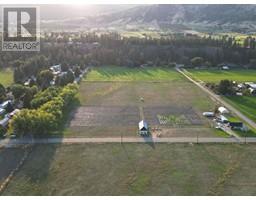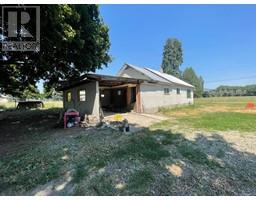1625 68TH AVENUE, Grand Forks, British Columbia, CA
Address: 1625 68TH AVENUE, Grand Forks, British Columbia
Summary Report Property
- MKT ID2475018
- Building TypeHouse
- Property TypeSingle Family
- StatusBuy
- Added22 weeks ago
- Bedrooms4
- Bathrooms3
- Area1150 sq. ft.
- DirectionNo Data
- Added On16 Aug 2024
Property Overview
Visit REALTOR(R) website for additional information. NO RESTRICTIONS OR BAN ON FOREIGN BUYERS IN GRAND FORKS! MORE than just a TURNKEY PROPERTY SUBSTANTIALLY RENO'D IN 1976 TO 2020 *Well-kept, Prepper's Paradise Homestead *SELF SUSTAINING Property on THREE city lots! 2 car garage. *RV parking *Greenhouse*Large water storage tank on covered patio w/summer kitchen C/W ALL furniture, All yard/garden equipment, All garage & garden supplies *Established veg & herb gardens *Orchard w/ mature fruit bearing trees *Overhead+drip watering system *Chicken coop *Fully fenced yard *Food storage/fully stocked wine cellar/secret bunker *Std appliances, new $5,000 Freeze dryer, well-stocked freezers *Office area *Heated solarium w/aquarium - visible through living area windows *Upper floor w/skylights & charming landing area *Ample storage *Close to schools, park, shopping & businesses (id:51532)
Tags
| Property Summary |
|---|
| Building |
|---|
| Land |
|---|
| Level | Rooms | Dimensions |
|---|---|---|
| Lower level | Full bathroom | Measurements not available |
| Storage | 12 x 8 | |
| Wine Cellar | 23 x 8 | |
| Family room | 19 x 8 | |
| Main level | Kitchen | 12'6 x 11'10 |
| Living room | 23'3 x 12 | |
| Primary Bedroom | 12'2 x 9'10 | |
| Full bathroom | Measurements not available | |
| Foyer | 18'4 x 6'10 | |
| Dining room | 13 x 11'4 | |
| Den | 11 x 7'6 | |
| Other | 23'3 x 4'6 | |
| Pantry | 6'3 x 3'10 | |
| Storage | 6'10 x 5 | |
| Other | Partial bathroom | Measurements not available |
| Other | 11 x 7 | |
| Bedroom | 11'4 x 10'6 | |
| Bedroom | 12'9 x 11'5 | |
| Bedroom | 12'4 x 7'6 |
| Features | |||||
|---|---|---|---|---|---|
| Central location | Private setting | Flat site | |||
| Other | Skylight | Private Yard | |||
| Window Air Conditioner | Refrigerator | Washer | |||
| Window Coverings | Dishwasher | Gas stove(s) | |||
| Walk-up | Storage - Locker | ||||














