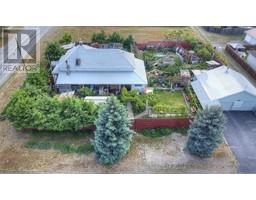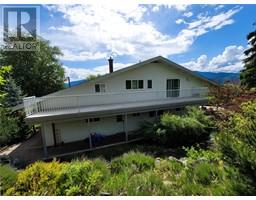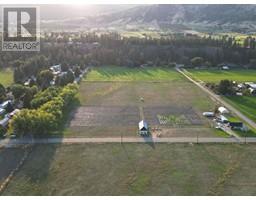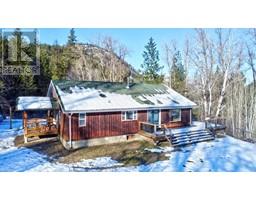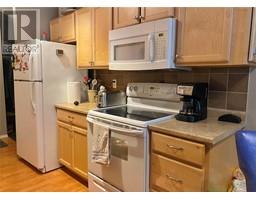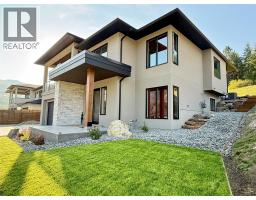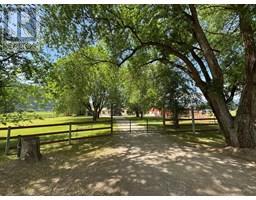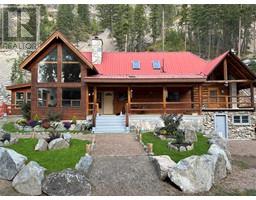7493 Valley Heights Drive Grand Forks, Grand Forks, British Columbia, CA
Address: 7493 Valley Heights Drive, Grand Forks, British Columbia
Summary Report Property
- MKT ID10342262
- Building TypeHouse
- Property TypeSingle Family
- StatusBuy
- Added7 weeks ago
- Bedrooms4
- Bathrooms3
- Area2533 sq. ft.
- DirectionNo Data
- Added On08 Apr 2025
Property Overview
Welcome to this meticulously kept home in the highly desirable Valley Heights neighborhood, offering an unbelievable west-facing view of Grand Forks that truly sets it apart. This one-of-a-kind property boasts an unobstructed panoramic outlook and is perfect for large families or those who love to entertain. The partially covered back deck features roll-down sun shades, a hot tub, and overlooks a beautifully maintained backyard with underground sprinklers and deer-proof garden beds. Enjoy serene morning sunrises from the front yard complete with a charming water feature. With 3 bedrooms upstairs, one downstairs, and a spacious den that could serve as a fifth bedroom, there’s room for everyone. The home includes 3 full bathrooms, a two-car garage, and even a second oven conveniently located in the garage—ideal for cooking during the hot summer months. This stunning home is a must-see and won’t be on the market for long! Call your Local Real Estate Agent today! (id:51532)
Tags
| Property Summary |
|---|
| Building |
|---|
| Level | Rooms | Dimensions |
|---|---|---|
| Basement | Laundry room | 10'7'' x 9'7'' |
| Den | 17'6'' x 14'9'' | |
| Full bathroom | 12'2'' x 10'10'' | |
| Bedroom | 10'5'' x 15'6'' | |
| Storage | 7'1'' x 4'1'' | |
| Other | 7'7'' x 7'3'' | |
| Utility room | 24'4'' x 15'4'' | |
| Main level | Bedroom | 10'1'' x 11'4'' |
| Bedroom | 10'6'' x 12'2'' | |
| Full bathroom | 9'3'' x 7'7'' | |
| Full ensuite bathroom | 8'2'' x 4'6'' | |
| Primary Bedroom | 16'7'' x 12'10'' | |
| Other | 19'7'' x 9'8'' | |
| Dining room | 10'7'' x 12'10'' | |
| Kitchen | 13'3'' x 15'3'' | |
| Living room | 15'8'' x 13'3'' | |
| Foyer | 7'5'' x 7'5'' |
| Features | |||||
|---|---|---|---|---|---|
| Attached Garage(2) | Refrigerator | Dishwasher | |||
| Oven - Electric | Cooktop - Gas | Microwave | |||
| Hood Fan | Washer & Dryer | Oven - Built-In | |||
| Central air conditioning | |||||
























































