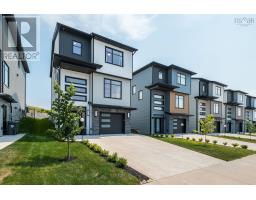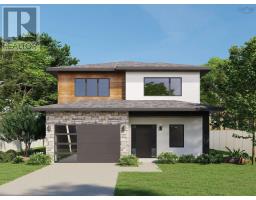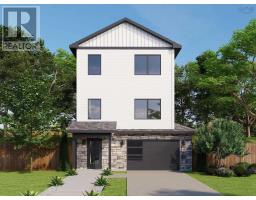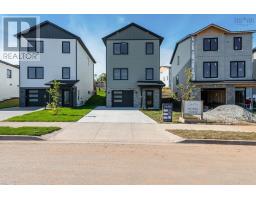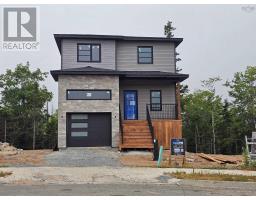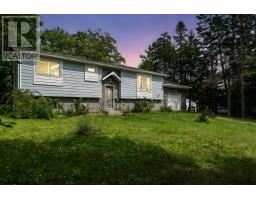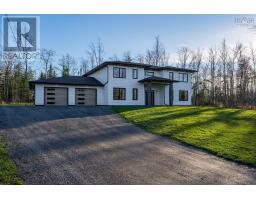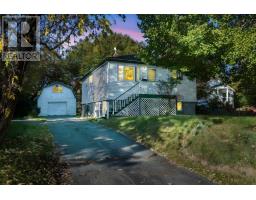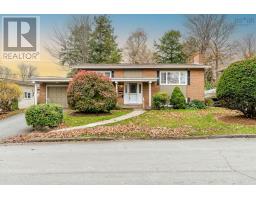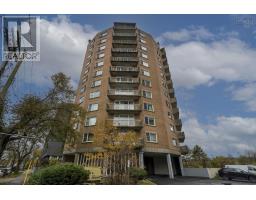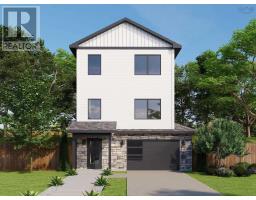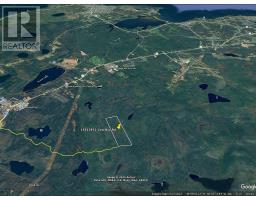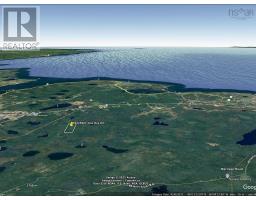110 Given Drive, Grand Lake, Nova Scotia, CA
Address: 110 Given Drive, Grand Lake, Nova Scotia
Summary Report Property
- MKT ID202519177
- Building TypeHouse
- Property TypeSingle Family
- StatusBuy
- Added15 weeks ago
- Bedrooms4
- Bathrooms3
- Area2647 sq. ft.
- DirectionNo Data
- Added On29 Sep 2025
Property Overview
Welcome home to this absolutely stunning open-concept bungalow, nestled on a private, tree-lined lot with over 2.3 acres of beautifully landscaped grounds. From the moment you arrive, you'll appreciate the curb appeal, with a fully paved driveway leading to the spacious double car attached garage. This peaceful retreat blends luxurious finishes with modern convenience and is just minutes from local parks and beachesperfect for those who enjoy the outdoors while staying close to town. Step inside to the bright, expansive main level featuring oversized windows that flood the space with natural light. The open-concept living room is ideal for entertaining, with upgraded lighting, in-ceiling speaker zones, and a cozy propane fireplace. The spacious kitchen and dining area are perfect for hosting, offering style and function, with direct access to the back deckideal for BBQs and gatherings. The main level also includes a luxurious primary suite with a large walk-in closet and spa-like ensuite featuring double sinks, a custom-tiled shower, and a jetted tub. Two additional bedrooms, a full main bath, and a conveniently located laundry room complete this floor with thoughtful flow. The fully finished lower level is equally impressive, with a custom hardwood staircase leading to a large family room, fourth bedroom, full bath, and an entertainment zone complete with a stylish barperfect for movie nights or weekend fun. (id:51532)
Tags
| Property Summary |
|---|
| Building |
|---|
| Level | Rooms | Dimensions |
|---|---|---|
| Basement | Recreational, Games room | 30.3x15.7 |
| Bedroom | 11.1x11.10 | |
| Other | 5.4x6.9 WIC | |
| Bath (# pieces 1-6) | 9.11x5 | |
| Family room | 19.4x15.9 | |
| Other | 6.6x11.3 Bar | |
| Storage | 10x10.4 | |
| Main level | Foyer | 7.2x10.6 |
| Living room | 15.4x15.8 | |
| Dining room | 14.2x9.4 | |
| Kitchen | 13.5x12.1 | |
| Bath (# pieces 1-6) | 4.9x8.7 | |
| Laundry room | 7.5x5.1 | |
| Primary Bedroom | 13.8x12.10 | |
| Other | 7x6.3 WIC | |
| Ensuite (# pieces 2-6) | 9.6x9.3 | |
| Bedroom | 10.5x9.11 | |
| Bedroom | 10.3x12.9 |
| Features | |||||
|---|---|---|---|---|---|
| Garage | Attached Garage | Paved Yard | |||
| Stove | Dishwasher | Dryer | |||
| Washer | Microwave Range Hood Combo | Refrigerator | |||
| Heat Pump | |||||









































