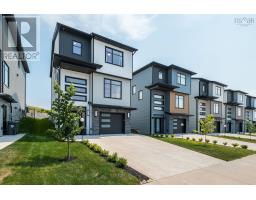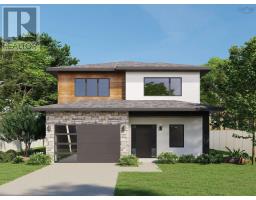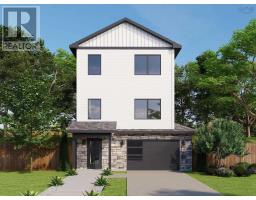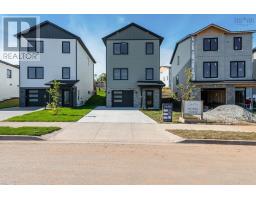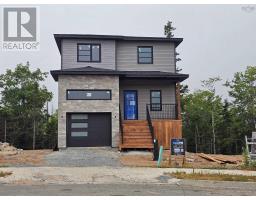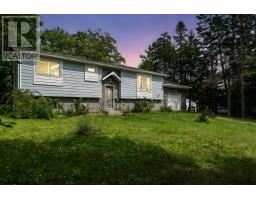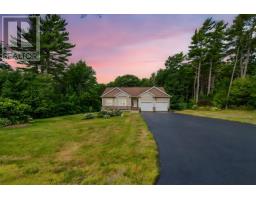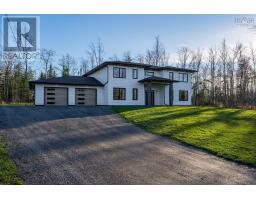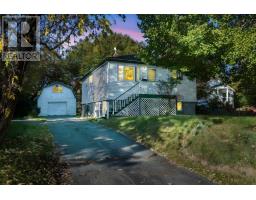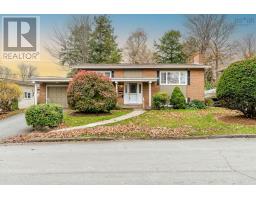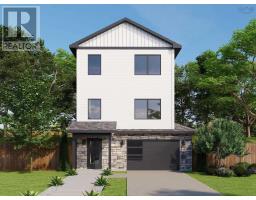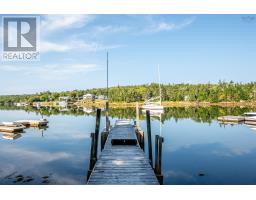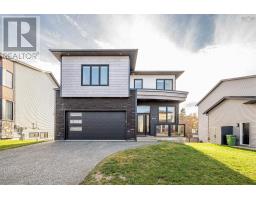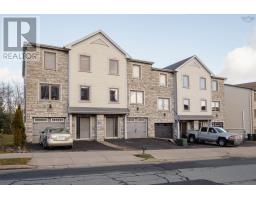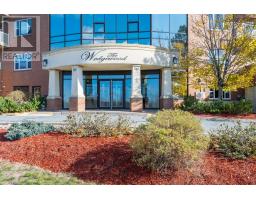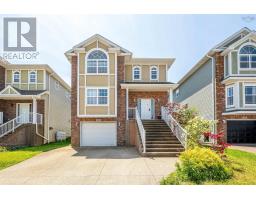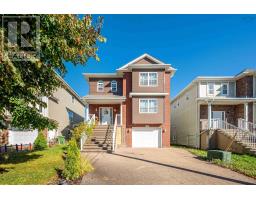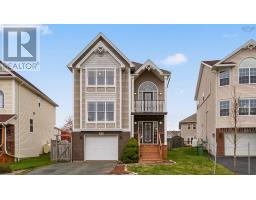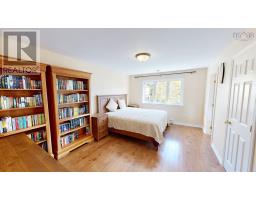804 1074 Wellington Street, Halifax, Nova Scotia, CA
Address: 804 1074 Wellington Street, Halifax, Nova Scotia
Summary Report Property
- MKT ID202528265
- Building TypeApartment
- Property TypeSingle Family
- StatusBuy
- Added12 weeks ago
- Bedrooms2
- Bathrooms2
- Area1500 sq. ft.
- DirectionNo Data
- Added On20 Nov 2025
Property Overview
Discover iconic living in the super-cool, and unique Century Towers. Perched high above the city, this spacious 1,500 sq ft suite offers unobstructed southwest views that sweep across the skyline, Gorsebrook park and flood the home with natural light. Beautifully renovated throughout, the suite features an open-concept living and dining space that flows effortlessly into the kitchenperfectly designed for both elevated entertaining and everyday comfort. Clean lines, modern finishes, and exceptional flow enhance the space while preserving the timeless character of this architectural gem. With only four suites per floor, residents enjoy a rare sense of privacy and exclusivity. Inside, youll find two generously sized bedrooms, ample storage, and a layout that feels as expansive as the views. This home presents a rare blend of style, space, and sophistication in one of the citys most distinctive landmark residences. *Condo fees INCLUDE ELECTRICITY *Each suite is guaranteed one assigned parking spot if desired at an additional $106 per month. (id:51532)
Tags
| Property Summary |
|---|
| Building |
|---|
| Level | Rooms | Dimensions |
|---|---|---|
| Main level | Foyer | 6.10x12.4 |
| Kitchen | 12x10.5 | |
| Dining room | 8.4x15.7 | |
| Living room | 21.6x16.3 | |
| Primary Bedroom | 13.10x16.8 | |
| Ensuite (# pieces 2-6) | 7.9x8.1 | |
| Bedroom | 13.5x17.2 | |
| Bath (# pieces 1-6) | 6.4x7.10 | |
| Laundry room | 2.4x4 | |
| Storage | 2.4x4 |
| Features | |||||
|---|---|---|---|---|---|
| Balcony | Garage | Underground | |||
| Paved Yard | Range - Electric | Dishwasher | |||
| Dryer - Electric | Washer | Microwave Range Hood Combo | |||
| Refrigerator | Heat Pump | ||||

























