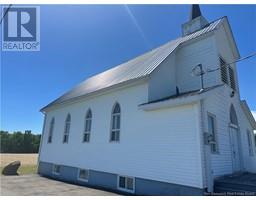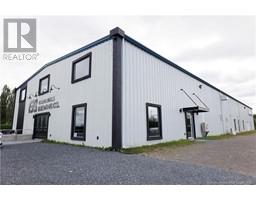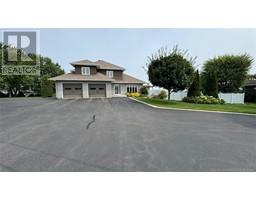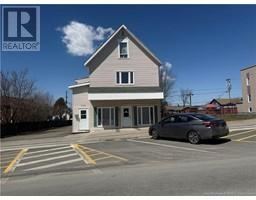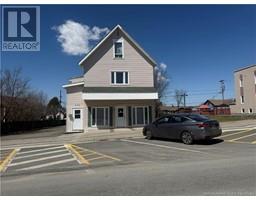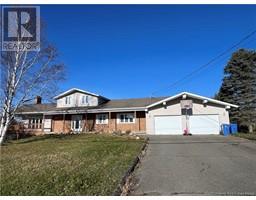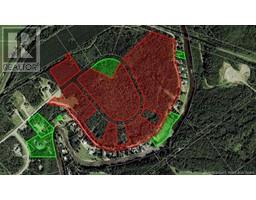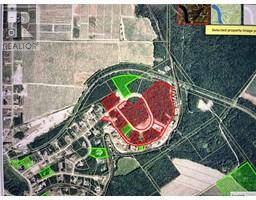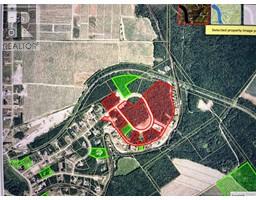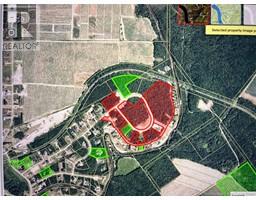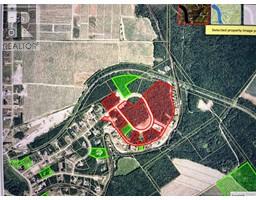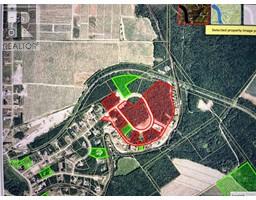200 Beaulieu Street, Grand-Sault/Grand Falls, New Brunswick, CA
Address: 200 Beaulieu Street, Grand-Sault/Grand Falls, New Brunswick
Summary Report Property
- MKT IDNB116092
- Building TypeHouse
- Property TypeSingle Family
- StatusBuy
- Added3 weeks ago
- Bedrooms3
- Bathrooms3
- Area2208 sq. ft.
- DirectionNo Data
- Added On15 Apr 2025
Property Overview
Welcome to this beautifully maintained property situated on two generous lots in a safe and friendly neighbourhood. This open concept home is perfect for families and those seeking comfort and convenience, all within walking distance to the local high school. The main floor features a spacious open layout, ideal for entertaining and family gatherings. Enjoy seamless transitions between the living room, dining area, and kitchen. Featuring multiple large bedrooms, this home provides ample space for relaxation and privacy, perfect for families or guests. The design allows for easy single-level living, making it accessible for all ages. The huge playroom in the basement is a fantastic space for children to play or for family activities, enhancing the home's functionality. This property has been lovingly cared for, ensuring that everything is in excellent condition and ready for you to move in. Don't miss out on this incredible opportunity! Schedule a viewing today and experience all that this lovely home has to offer. (id:51532)
Tags
| Property Summary |
|---|
| Building |
|---|
| Level | Rooms | Dimensions |
|---|---|---|
| Basement | Storage | 13'11'' x 15'3'' |
| Bedroom | 13'11'' x 13'5'' | |
| Bath (# pieces 1-6) | 6'5'' x 5'11'' | |
| Family room | 26'3'' x 26'9'' | |
| Main level | Other | 5'9'' x 5'8'' |
| Office | 7'1'' x 10'5'' | |
| Bedroom | 10'6'' x 14'6'' | |
| 2pc Bathroom | 3'8'' x 3'8'' | |
| Bedroom | 13'5'' x 14'6'' | |
| Bath (# pieces 1-6) | 10'5'' x 6'4'' | |
| Other | 18'9'' x 3'9'' | |
| Living room | 23'3'' x 14'2'' | |
| Kitchen/Dining room | 12'1'' x 14'2'' |
| Features | |||||
|---|---|---|---|---|---|
| Carport | |||||

































