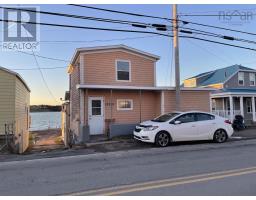13539 Cabot Trail, Grand Étang, Nova Scotia, CA
Address: 13539 Cabot Trail, Grand Étang, Nova Scotia
Summary Report Property
- MKT ID202325297
- Building TypeHouse
- Property TypeSingle Family
- StatusBuy
- Added1 weeks ago
- Bedrooms1
- Bathrooms2
- Area430 sq. ft.
- DirectionNo Data
- Added On09 Dec 2024
Property Overview
Your Dream Home Awaits directly on the Cabot Trail in Grand-Etang! Experience coastal living at 13539 Cabot Trail, a turnkey home with breathtaking ocean and mountain panoramas from the property. This adorable small home offers an enchanting front-row seat to nature's most awe-inspiring displays?the mesmerizing sunrise over the mountains and the captivating sunsets over the ocean. Recently renovated and fully furnished, this cozy home is a delightful retreat where you can unwind and savor the beauty of your surroundings. With electric baseboard heat and a heat pump, you'll relish both comfort and cost-efficiency, ensuring a snug and economical living experience throughout the seasons. Set on a generous half-acre lot, this property is ideal for those seeking a compact yet affordable abode, this home also presents an incredible opportunity for generating rental income as a sought-after vacation retreat. Conveniently located just minutes away from the vibrant village of Cheticamp, pristine beaches, the renowned Cape Breton Highlands National Park, delectable restaurants, and world-class golfing. Don't miss out on the chance to make this your own private sanctuary or a lucrative investment! Embrace the coastal lifestyle and make 13539 Cabot Trail your own slice of paradise. Contact us now to seize this rare opportunity and start living the dream in one of the most picturesque locations on the Cabot Trail! (id:51532)
Tags
| Property Summary |
|---|
| Building |
|---|
| Level | Rooms | Dimensions |
|---|---|---|
| Basement | Bath (# pieces 1-6) | 4.6 x 5.8 |
| Main level | Eat in kitchen | 9.2. x 11.1 |
| Living room | 9.6 x 7.3 | |
| Bedroom | 8.10 x 11.0 | |
| Bath (# pieces 1-6) | 5.11 x 6.11 |
| Features | |||||
|---|---|---|---|---|---|
| Level | Gravel | Stove | |||
| Refrigerator | Wall unit | Heat Pump | |||

























