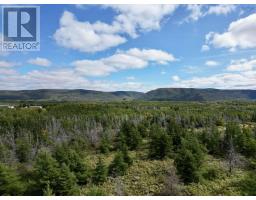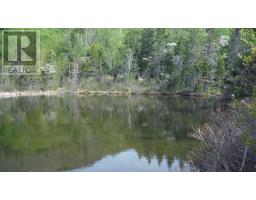5 Chemin Pembroke, Grand Étang, Nova Scotia, CA
Address: 5 Chemin Pembroke, Grand Étang, Nova Scotia
Summary Report Property
- MKT ID202513454
- Building TypeHouse
- Property TypeSingle Family
- StatusBuy
- Added4 weeks ago
- Bedrooms3
- Bathrooms3
- Area1535 sq. ft.
- DirectionNo Data
- Added On05 Jun 2025
Property Overview
Looking for something unique with tons of character? This 3-bedroom home used to be an old schoolhouse, but its been beautifully renovated to give you the best of both worldshistoric charm and modern comfort. Tucked just off the famous Cabot Trail, youll love the ocean and mountain views. The layout is super spacious with a big, newly renovated kitchen, two comfy living rooms, two main-floor bedrooms, a loft bedroom, and 2.5 bathrooms. Perfect for family, guests, or just spreading out and relaxing. The large dry basement offers even more potentialthink rec room, playroom, or extra storage space! Outside, theres a great deck for summer BBQs, a well-kept yard, and tons of nearby things to dogolfing, beaches, hiking, and fishing are all just minutes away. Plus, the large two-car garage gives you lots of storage or workshop space. Recent upgrades include a brand-new septic system (2025), exterior wall insulation, ducted heating and cooling, and a newer roof shingles (2021)so youre all set to move in and enjoy. This place is full of charm and ready for new memories. Come see what makes this Cape Breton gem so special! (id:51532)
Tags
| Property Summary |
|---|
| Building |
|---|
| Level | Rooms | Dimensions |
|---|---|---|
| Second level | Bedroom | 15 x 19 (-jog) |
| Ensuite (# pieces 2-6) | 5x7 | |
| Main level | Kitchen | 24.05 x 13.04 |
| Living room | 13.07 x 10.05 | |
| Bedroom | 9.11 x 11.03 | |
| Bedroom | 10.04 x 8.07 | |
| Laundry / Bath | 11.09 x 6.11 | |
| Bath (# pieces 1-6) | 5.10 x 7.06 | |
| Foyer | 4x5 | |
| Living room | 10.11 x 13.08 |
| Features | |||||
|---|---|---|---|---|---|
| Level | Sump Pump | Garage | |||
| Detached Garage | Central Vacuum | Stove | |||
| Dishwasher | Dryer | Washer | |||
| Freezer - Stand Up | Refrigerator | Water softener | |||
| Central air conditioning | Heat Pump | ||||



























