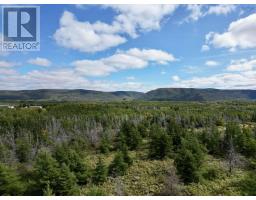14072 Cabot Trail Road, Point Cross, Nova Scotia, CA
Address: 14072 Cabot Trail Road, Point Cross, Nova Scotia
Summary Report Property
- MKT ID202427514
- Building TypeHouse
- Property TypeSingle Family
- StatusBuy
- Added30 weeks ago
- Bedrooms4
- Bathrooms2
- Area1198 sq. ft.
- DirectionNo Data
- Added On04 Dec 2024
Property Overview
Charming Country Home with Ocean and Mountain Views: This lovely 4-bedroom country home, located just off the famous Cabot Trail, offers stunning views of the ocean and mountains. It?s full of charm and perfect for anyone who loves nature. The bright eat-in kitchen has lots of natural light and plenty of storage space, while the cozy living room, just off the kitchen, is great for relaxing or spending time with family. Step out onto the deck to enjoy amazing sunsets and the peaceful surroundings. The home has four bedrooms and one and a half baths, making it comfortable and practical for families or guests. Adventure lovers will love the easy access to ATV and snowmobile trails right from the property. Plus, it?s only a 3-minute drive to a sandy beach, perfect for evening walks or relaxing by the water. This home isn?t just a place to live?it?s a chance to enjoy a peaceful and active lifestyle. Don?t miss out on owning your piece of paradise along Cape Breton?s famous Cabot Trail. (id:51532)
Tags
| Property Summary |
|---|
| Building |
|---|
| Level | Rooms | Dimensions |
|---|---|---|
| Second level | Bedroom | 8.10 x 11.10 (-jog) |
| Bedroom | 7.11 x 9. (-jog) | |
| Bedroom | 8. X 8.11 (-jog) | |
| Bath (# pieces 1-6) | 5.06 X 8.08 | |
| Main level | Eat in kitchen | 13x 17.08 |
| Living room | 10. x 12 | |
| Laundry room | 4.08 x 5.07 | |
| Bath (# pieces 1-6) | 4.10x9 | |
| Bedroom | 11.05 x 9. (-jog) |
| Features | |||||
|---|---|---|---|---|---|
| Sloping | Garage | Detached Garage | |||
| Stove | Dishwasher | Dryer | |||
| Washer | Refrigerator | ||||



























