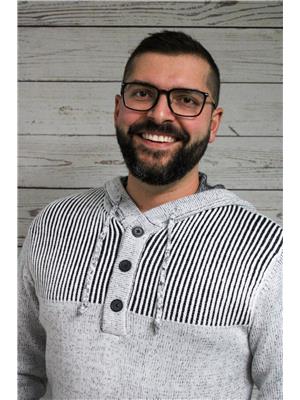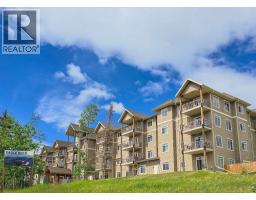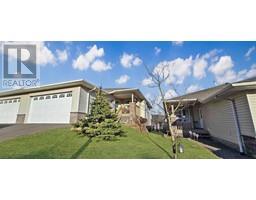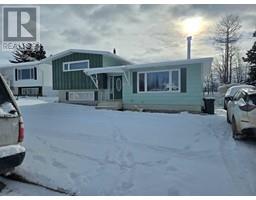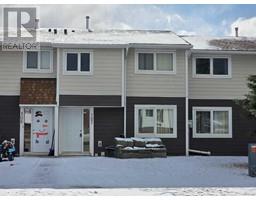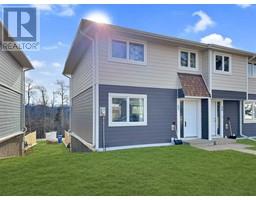10902 97 Avenue, Grande Cache, Alberta, CA
Address: 10902 97 Avenue, Grande Cache, Alberta
3 Beds2 Baths960 sqftStatus: Buy Views : 43
Price
$129,900
Summary Report Property
- MKT IDA2239443
- Building TypeHouse
- Property TypeSingle Family
- StatusBuy
- Added6 days ago
- Bedrooms3
- Bathrooms2
- Area960 sq. ft.
- DirectionNo Data
- Added On26 Aug 2025
Property Overview
If you’re looking for a project with potential, this one might be worth a look. Sitting on a corner lot with an attached single car garage and a poured concrete pad out back, there's room to get creative here. The home features two bedrooms on the main floor, one additional bedroom downstairs, plus a bonus family room or den in the basement. You'll also find a full 4-piece bathroom upstairs and a 3-piece bath down below. Schedule your private showing if you would like to view this property in person and begin planning your renovations. (id:51532)
Tags
| Property Summary |
|---|
Property Type
Single Family
Building Type
House
Square Footage
960 sqft
Title
Freehold
Land Size
9859 sqft|7,251 - 10,889 sqft
Built in
1970
Parking Type
Attached Garage(1)
| Building |
|---|
Bedrooms
Above Grade
2
Below Grade
1
Bathrooms
Total
3
Interior Features
Appliances Included
Refrigerator, Range - Electric
Flooring
Carpeted, Concrete, Laminate, Linoleum
Basement Type
Full (Partially finished)
Building Features
Features
See remarks, Other, Back lane
Foundation Type
Wood
Style
Detached
Architecture Style
Bi-level
Construction Material
Poured concrete, Wood frame
Square Footage
960 sqft
Total Finished Area
960 sqft
Structures
Deck
Heating & Cooling
Cooling
None
Heating Type
Forced air
Exterior Features
Exterior Finish
Concrete, Vinyl siding
Neighbourhood Features
Community Features
Golf Course Development, Lake Privileges, Fishing
Amenities Nearby
Golf Course, Park, Playground, Recreation Nearby, Schools, Shopping, Water Nearby
Parking
Parking Type
Attached Garage(1)
Total Parking Spaces
3
| Land |
|---|
Lot Features
Fencing
Fence
Other Property Information
Zoning Description
R-1 B
| Level | Rooms | Dimensions |
|---|---|---|
| Basement | Bedroom | 16.58 Ft x 11.25 Ft |
| Family room | 12.50 Ft x 11.25 Ft | |
| Den | 11.17 Ft x 9.17 Ft | |
| 3pc Bathroom | .00 Ft x .00 Ft | |
| Main level | Other | 21.75 Ft x 9.33 Ft |
| Living room | 13.58 Ft x 16.83 Ft | |
| Primary Bedroom | 10.17 Ft x 12.67 Ft | |
| Bedroom | 12.67 Ft x 9.42 Ft | |
| 4pc Bathroom | .00 Ft x .00 Ft |
| Features | |||||
|---|---|---|---|---|---|
| See remarks | Other | Back lane | |||
| Attached Garage(1) | Refrigerator | Range - Electric | |||
| None | |||||



















