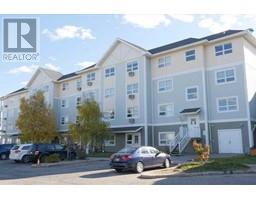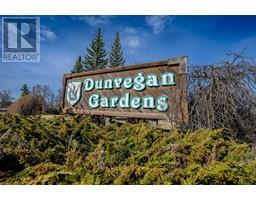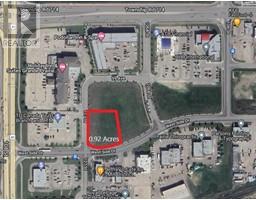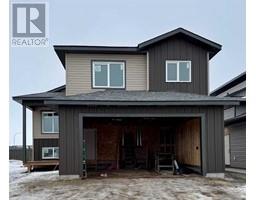10128 112 Avenue Avondale, Grande Prairie, Alberta, CA
Address: 10128 112 Avenue, Grande Prairie, Alberta
Summary Report Property
- MKT IDA2232582
- Building TypeHouse
- Property TypeSingle Family
- StatusBuy
- Added2 days ago
- Bedrooms5
- Bathrooms2
- Area870 sq. ft.
- DirectionNo Data
- Added On27 Jun 2025
Property Overview
This compact house packs a lot of punch for new home buyers, investors or multi generational families. This 5 bed 2 bath home has been fully renovated with all new windows on the main floor, 2 new kitchens, 2 new bathrooms, new tile tub surround, luxury vinyl plank throughout, new HWT, newer shingles, new doors and hardware, new appliances and the list goes on. Tucked away on a quiet street in a super cute neighbourhood, you will enjoy the peace and quiet yet still be close to schools and amenities. Don't forget the 23' X 23" detached garage with sub panel and additional 21' X 12' shop. This property has rear lane access and room for RV parking either in the front or the back yard. This house is extremely versatile in many ways. Live upstairs and let the lower tenant pay the mortgage or this would be a great location for an investor and Air BnB. (id:51532)
Tags
| Property Summary |
|---|
| Building |
|---|
| Land |
|---|
| Level | Rooms | Dimensions |
|---|---|---|
| Lower level | 3pc Bathroom | 6.83 Ft x 5.33 Ft |
| Bedroom | 8.17 Ft x 10.67 Ft | |
| Bedroom | 9.00 Ft x 11.00 Ft | |
| Bedroom | 8.67 Ft x 10.50 Ft | |
| Main level | Living room | 12.33 Ft x 16.00 Ft |
| Primary Bedroom | 11.50 Ft x 12.50 Ft | |
| Bedroom | 11.50 Ft x 9.83 Ft | |
| 4pc Bathroom | 8.50 Ft x 6.67 Ft |
| Features | |||||
|---|---|---|---|---|---|
| Back lane | No Animal Home | No Smoking Home | |||
| Detached Garage(2) | RV | Refrigerator | |||
| Dishwasher | Stove | Hood Fan | |||
| Washer & Dryer | Suite | None | |||








































