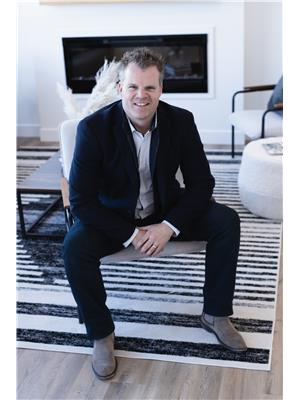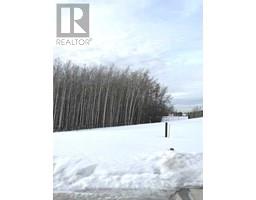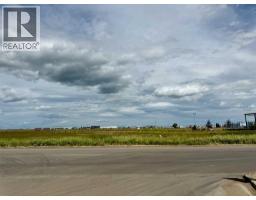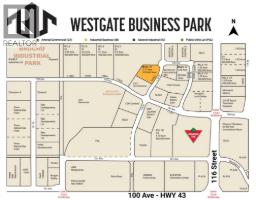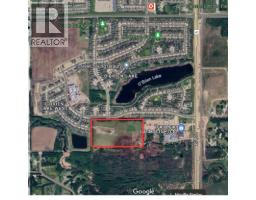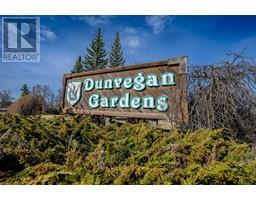161, 11850 84 Avenue Kensington, Grande Prairie, Alberta, CA
Address: 161, 11850 84 Avenue, Grande Prairie, Alberta
Summary Report Property
- MKT IDA2184609
- Building TypeDuplex
- Property TypeSingle Family
- StatusBuy
- Added32 weeks ago
- Bedrooms2
- Bathrooms2
- Area1395 sq. ft.
- DirectionNo Data
- Added On28 Dec 2024
Property Overview
Beautiful 2 bedroom and 2 bathroom bungalow located in Kensington!!! This 1395 sq ft home has an amazing view!!! The kitchen has grey cabinets and island, granite counter tops, large under mount sink, white sub way tile and a corner pantry. The dining area has a very nice view of the pond and a walking trail. The living room has an electric fireplace. Vinyl plank flooring through out the entire home!!! The master bedroom has a walk in closet with custom built in shelving, 3 piece ensuite with a double walk in shower and a double vanity. The 2nd bedroom is a good size and main floor laundry room with storage. The basement is unfinished and can easily be developed with a family room, 3rd bathroom and 2 more bedrooms!!! The attached triple garage is 23 x 26. The back yard is landscaped, deck and access to the pond and walking trails. HOA fee of $175/per month and includes water, snow removal, and park/playground/walking trails maintenance. Don't miss out and book your showing today!!! (id:51532)
Tags
| Property Summary |
|---|
| Building |
|---|
| Land |
|---|
| Level | Rooms | Dimensions |
|---|---|---|
| Main level | Primary Bedroom | 12.00 Ft x 12.00 Ft |
| 3pc Bathroom | 6.00 Ft x 6.00 Ft | |
| Bedroom | 10.00 Ft x 11.00 Ft | |
| 4pc Bathroom | 4.00 Ft x 6.00 Ft |
| Features | |||||
|---|---|---|---|---|---|
| Parking | Attached Garage(3) | Washer | |||
| Refrigerator | Dishwasher | Stove | |||
| Dryer | None | ||||

















