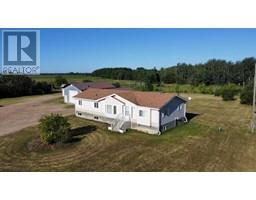10132 106 Avenue Avondale, Grande Prairie, Alberta, CA
Address: 10132 106 Avenue, Grande Prairie, Alberta
Summary Report Property
- MKT IDA2131959
- Building TypeHouse
- Property TypeSingle Family
- StatusBuy
- Added14 weeks ago
- Bedrooms2
- Bathrooms3
- Area1487 sq. ft.
- DirectionNo Data
- Added On15 Aug 2024
Property Overview
Truly a one of a kind property! You will not find anything else like this in Grande Prairie. A character home with a detached garage complete with carriage suite above. This property offers a unique experience to occupy a detached home, have a full garage and still have a rental to subsidize your mortgage. Or you can keep it all and have a great guest suite or air bnb rental. Or rent it all for a great return on investment. So many options! The main house is a character home with 2 bedrooms and 1 washroom that has been renovated in recent years with new siding, windows, kitchen, flooring and main sewer line. The loft carriage home is an open concept second floor suite with full kitchen, washroom and a loft area for a bed. The garage space has 2 overhead doors with access off the rear or side alley’s and features another full washroom and laundry area. The home and the garage are on separate power and gas meters. There is a concrete patio in the yard and mature fruit and evergreen trees around the lot. Located downtown within walking distance of Muskoseepi Park. Both units are currently rented, the main home for $1,400 month plus power/gas until July 31, 2024 and the garage with suite is rented for $1,100 month plus power/gas until November 30, 2024. *Please note that photos are from when the home was owner occupied. (id:51532)
Tags
| Property Summary |
|---|
| Building |
|---|
| Land |
|---|
| Level | Rooms | Dimensions |
|---|---|---|
| Main level | 3pc Bathroom | .07 Ft x .07 Ft |
| Upper Level | Bedroom | .07 Ft x .07 Ft |
| Bedroom | .07 Ft x .07 Ft | |
| Unknown | 3pc Bathroom | .07 Ft x .07 Ft |
| 5pc Bathroom | .07 Ft x .07 Ft |
| Features | |||||
|---|---|---|---|---|---|
| No Animal Home | No Smoking Home | Detached Garage(2) | |||
| See remarks | None | ||||










































