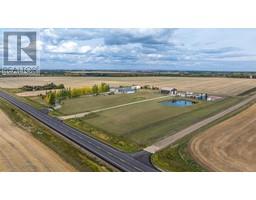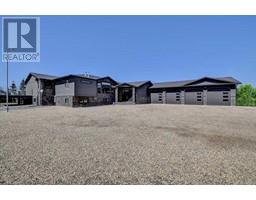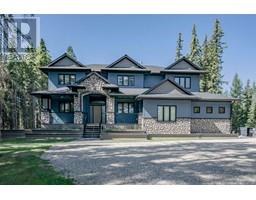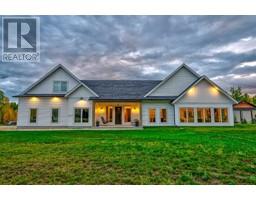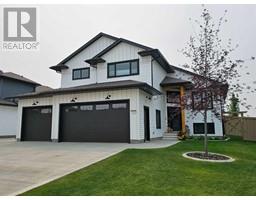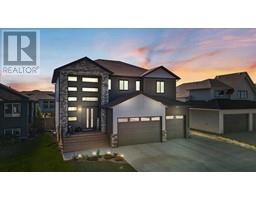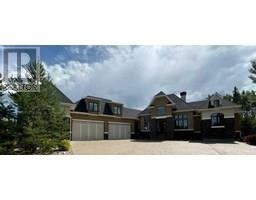9, 714066 Range Road 74 Grandview, Rural Grande Prairie No. 1, County of, Alberta, CA
Address: 9, 714066 Range Road 74, Rural Grande Prairie No. 1, County of, Alberta
Summary Report Property
- MKT IDA2165354
- Building TypeHouse
- Property TypeSingle Family
- StatusBuy
- Added11 weeks ago
- Bedrooms3
- Bathrooms2
- Area1647 sq. ft.
- DirectionNo Data
- Added On12 Dec 2024
Property Overview
Looking to get away from the hustle and bustle of City living to a place with some privacy and space? But.. don’t want a long commute and dread the idea of driving gravel roads? Then you need to check out this beautiful new home under construction by Destiny Homes and Developments in the Grandview Heights subdivision. Located just 10 minutes West of Grande Prairie with pavement right to the lot line, this 1,657 sq.ft. bungalow home is situated on a gorgeous 5.03 acre rolling lot that features a mix of open grassed area and trees. The home will be developed with an open concept living area featuring lots of natural light, a great kitchen with a large island and an oversized pantry as well as lots of room for a family sized table in the dining and great gatherings in the living room. There are 3 bedrooms on the main level with the primary suite featuring a walk-in closet and four-piece ensuite washroom. Rounding out the main level is a second full washroom and a mudroom off the garage entrance with closet, bench, and a laundry area. Downstairs the basement has good sized windows due to the sloping nature of the lot and will be open for future development or, for an additional cost, can be developed with two additional bedrooms, a full washroom, a theater room and a large family rec space. The triple car attached garage has two overhead doors on the front for your everyday drivers and a side overhead door for your toys or tools. This home is tucked into the trees so you can sit on your rear deck and enjoy complete privacy from any neighboring property. With construction starting September 2024 this home will be ready for you to move in and enjoy in Summer of 2025. For more information about the build or to walk the property and check out the progress on the construction feel free to contact your favorite Real Estate Professional today! (id:51532)
Tags
| Property Summary |
|---|
| Building |
|---|
| Land |
|---|
| Level | Rooms | Dimensions |
|---|---|---|
| Main level | Primary Bedroom | 3.35 M x 4.95 M |
| 3pc Bathroom | 2.34 M x 1.68 M | |
| Living room | 7.52 M x 4.52 M | |
| 4pc Bathroom | 3.45 M x 1.52 M | |
| Other | 2.39 M x 2.03 M | |
| Dining room | 6.22 M x 4.14 M | |
| Bedroom | 3.45 M x 3.05 M | |
| Bedroom | 3.81 M x 3.05 M | |
| Laundry room | 3.45 M x 2.41 M |
| Features | |||||
|---|---|---|---|---|---|
| See remarks | PVC window | Attached Garage(3) | |||
| None | None | ||||














