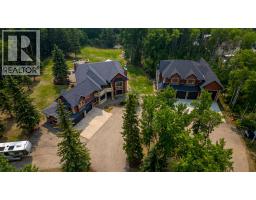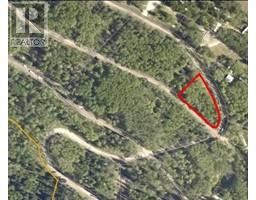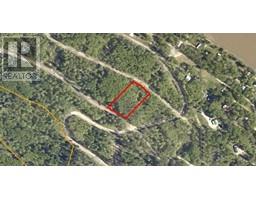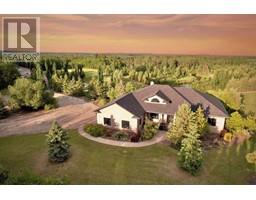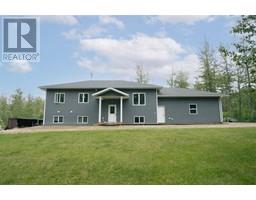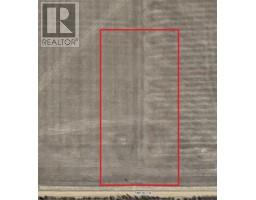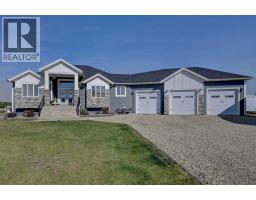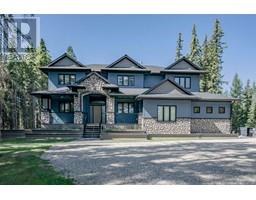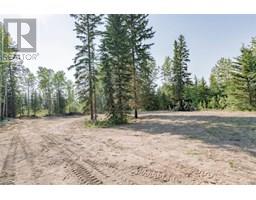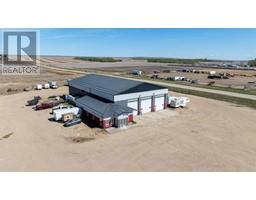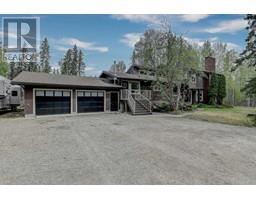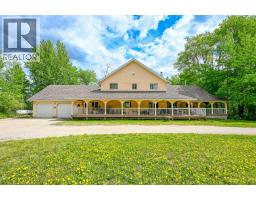710049 71 Range, Rural Grande Prairie No. 1, County of, Alberta, CA
Address: 710049 71 Range, Rural Grande Prairie No. 1, County of, Alberta
Summary Report Property
- MKT IDA2193267
- Building TypeHouse
- Property TypeSingle Family
- StatusBuy
- Added22 weeks ago
- Bedrooms5
- Bathrooms4
- Area4145 sq. ft.
- DirectionNo Data
- Added On07 Feb 2025
Property Overview
Discover your dream retreat with this breathtaking 10-acre property, ideally located just 10 minutes from the heart of town. This spacious bungalow offers an impressive 7,000 square feet of beautifully designed living space, featuring five generously sized bedrooms that provide both comfort and style. At the heart of the home lies a magnificent, recently renovated chef’s kitchen. This culinary haven boasts high-end appliances and ample counter space, making it a delight for anyone who loves to cook. Adjacent to the kitchen is a gorgeous sunroom, designed for relaxation and entertaining. With a built-in BBQ area, this space is perfect for hosting gatherings while soaking in the serene views of your meticulously landscaped grounds. The primary bedroom, conveniently situated on the main floor, serves as a private sanctuary. It features a stunningly renovated ensuite bathroom and a spacious walk-in closet, complete with exquisite built-ins and a vanity that adds a touch of luxury. For entertainment, the fully finished basement offers a spacious theater room—ideal for movie nights—and a large gym that caters to all your fitness needs. This home truly balances leisure and functionality, providing ample space for relaxation and recreation. Parking and storage are never an issue here. An attached two-car garage offers direct access to the home, while a detached four-car garage provides additional room for vehicles or workshop needs. The property also features multiple outbuildings, adding even more utility to this expansive estate.If you’re considering a home-based business, you’ll appreciate the fenced 60x60 shop, which is perfect for running operations from the comfort of your own property.Surrounded by beautiful landscaping and mature trees, this property offers a perfect blend of privacy and natural beauty. With city water and sewer services, you can enjoy the tranquility of rural living without sacrificing modern conveniences.This exceptional property combines spacio us living, luxurious amenities, and a picturesque setting, making it a must-see for anyone looking for the ideal blend of comfort and functionality. Don’t miss your chance to call this stunning bungalow home. Schedule your private tour and experience all that this remarkable property has to offer! *Listing agent is related to the seller . (id:51532)
Tags
| Property Summary |
|---|
| Building |
|---|
| Land |
|---|
| Level | Rooms | Dimensions |
|---|---|---|
| Basement | 4pc Bathroom | 15.33 Ft x 9.08 Ft |
| Bedroom | 17.08 Ft x 21.83 Ft | |
| Bedroom | 15.42 Ft x 13.67 Ft | |
| Other | 7.83 Ft x 6.58 Ft | |
| Exercise room | 18.75 Ft x 22.42 Ft | |
| Recreational, Games room | 41.33 Ft x 18.08 Ft | |
| Storage | 14.92 Ft x 19.17 Ft | |
| Storage | 12.42 Ft x 23.67 Ft | |
| Media | 13.00 Ft x 18.25 Ft | |
| Main level | 2pc Bathroom | 2.83 Ft x 7.67 Ft |
| 5pc Bathroom | 10.33 Ft x 8.92 Ft | |
| 6pc Bathroom | 14.33 Ft x 10.33 Ft | |
| Bedroom | 14.00 Ft x 10.42 Ft | |
| Bedroom | 13.58 Ft x 22.92 Ft | |
| Breakfast | 17.25 Ft x 9.83 Ft | |
| Dining room | 13.42 Ft x 11.75 Ft | |
| Family room | 14.50 Ft x 20.83 Ft | |
| Foyer | 13.50 Ft x 6.42 Ft | |
| Kitchen | 7.50 Ft x 13.17 Ft | |
| Kitchen | 29.58 Ft x 13.33 Ft | |
| Laundry room | 9.00 Ft x 13.83 Ft | |
| Living room | 15.50 Ft x 19.92 Ft | |
| Other | 11.25 Ft x 4.92 Ft | |
| Pantry | 14.58 Ft x 7.58 Ft | |
| Primary Bedroom | 19.00 Ft x 13.75 Ft | |
| Sunroom | 31.08 Ft x 24.17 Ft |
| Features | |||||
|---|---|---|---|---|---|
| Closet Organizers | Attached Garage(2) | Garage | |||
| Detached Garage | Washer | Refrigerator | |||
| Cooktop - Gas | Dishwasher | Wine Fridge | |||
| Oven | Dryer | Microwave | |||
| Freezer | Garburator | Hood Fan | |||
| Hot Water Instant | Garage door opener | Central air conditioning | |||




















































