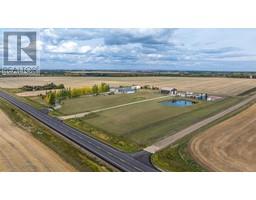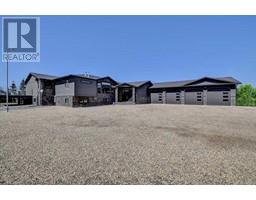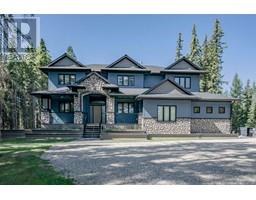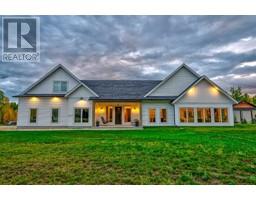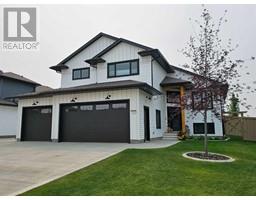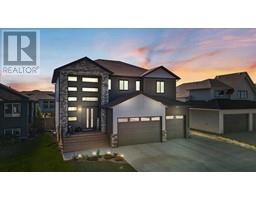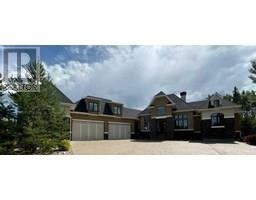55046 725 Township, Rural Grande Prairie No. 1, County of, Alberta, CA
Address: 55046 725 Township, Rural Grande Prairie No. 1, County of, Alberta
Summary Report Property
- MKT IDA2181593
- Building TypeManufactured Home
- Property TypeSingle Family
- StatusBuy
- Added12 weeks ago
- Bedrooms4
- Bathrooms2
- Area1520 sq. ft.
- DirectionNo Data
- Added On03 Dec 2024
Property Overview
ACREAGE LIVING JUST MINUTES FROM CLAIRMONT CITY LIMITS! Amazing opportunity to own your very own private acreage with a detached shop and an opportunity to run a small business or simply enjoy acreage living minutes away from local amenities. As you drive up you will notice the gorgeous rows of trees which provide a nice touch of privacy. Step into the home and you will notice a well appointed open concept kitchen and living area with VAULTED CEILINGS, FORMAL DINING SPACE, PANTRY, STONE ISLAND WITH ADDITIONAL SEATING, AND SKY LIGHTING. Head towards the SPACIOUS PRIMARY BEDROOM and you will notice the WALK IN CLOSET & 4-PIECE ENSUITE! Continue through the home and you will be greeted by 3 ADDITIONAL BEDROOMS & 4 PIECE BATHROOM which offers excellent storage/office opportunities or simply room for the entire family! Explore outside and you will notice the MASSIVE 40' X 22' DETACHED HEATED SHOP with CONCRETE FLOORS perfect for running your small business or utilizing the exceptional storage opportunity! This acreage also offers A LARGE GARDEN, FENCED DOG RUN, ADDITIONAL TIN SHED W/ POWER, FIREPIT AREA, AND VOLLEYBALL & SPORTS AREA. The holidays came early - WELCOME HOME! (id:51532)
Tags
| Property Summary |
|---|
| Building |
|---|
| Land |
|---|
| Level | Rooms | Dimensions |
|---|---|---|
| Main level | Primary Bedroom | 13.92 Ft x 13.17 Ft |
| Bedroom | 9.83 Ft x 9.00 Ft | |
| Bedroom | 9.33 Ft x 13.33 Ft | |
| Bedroom | 10.42 Ft x 9.25 Ft | |
| 4pc Bathroom | 4.92 Ft x 9.17 Ft | |
| 4pc Bathroom | 8.33 Ft x 4.92 Ft |
| Features | |||||
|---|---|---|---|---|---|
| No neighbours behind | Detached Garage(3) | Refrigerator | |||
| Dishwasher | Stove | Washer/Dryer Stack-Up | |||
| None | |||||







































