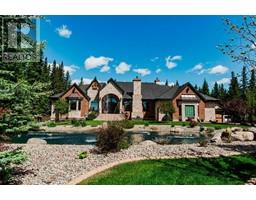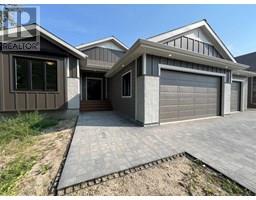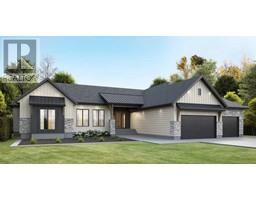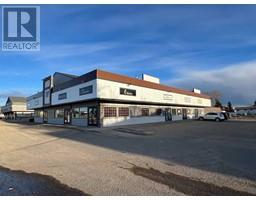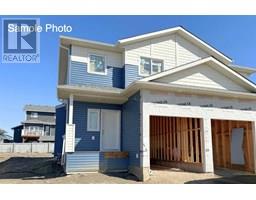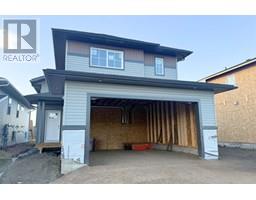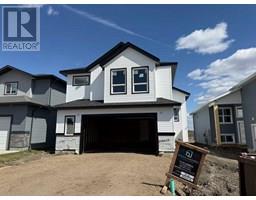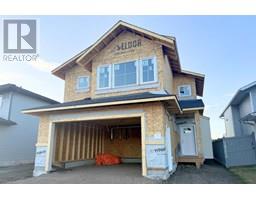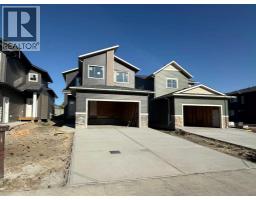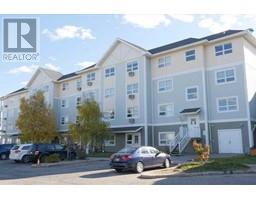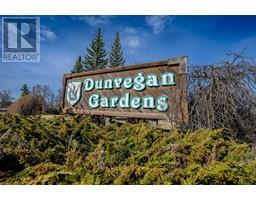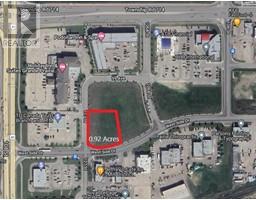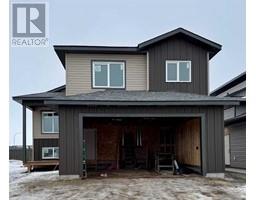10418 133 Avenue Arbour Hills, Grande Prairie, Alberta, CA
Address: 10418 133 Avenue, Grande Prairie, Alberta
Summary Report Property
- MKT IDA2212915
- Building TypeDuplex
- Property TypeSingle Family
- StatusBuy
- Added9 weeks ago
- Bedrooms4
- Bathrooms3
- Area1334 sq. ft.
- DirectionNo Data
- Added On25 Apr 2025
Property Overview
Dirham Homes Job #25-11B - The Oxford - Discover modern living in this brand new half duplex, a beautifully designed two storey home with a single attached garage located in Arbour Hills. Featuring beautiful contemporary finishes, the main floor boasts an open concept layout with a fireplace in the living room, a patio door off the dining room, a great kitchen with central island and corner pantry, and a convenient 2 piece bathroom. Upstairs, the primary suite offers a walk in closet and 3pc ensuite,. There are also two additional bedrooms, a full bathroom, and an upper level laundry room!. The undeveloped basement is a blank canvas, ready for your future plans. This is a great home for families, first time buyers, or investors—don’t miss out on this fantastic opportunity! (id:51532)
Tags
| Property Summary |
|---|
| Building |
|---|
| Land |
|---|
| Level | Rooms | Dimensions |
|---|---|---|
| Second level | Primary Bedroom | 11.00 Ft x 13.75 Ft |
| Bedroom | 9.42 Ft x 10.83 Ft | |
| Bedroom | 9.42 Ft x 10.83 Ft | |
| Bedroom | 9.42 Ft x 10.33 Ft | |
| 3pc Bathroom | Measurements not available | |
| 4pc Bathroom | Measurements not available | |
| Main level | 2pc Bathroom | Measurements not available |
| Features | |||||
|---|---|---|---|---|---|
| See remarks | No Animal Home | No Smoking Home | |||
| Attached Garage(1) | None | None | |||












