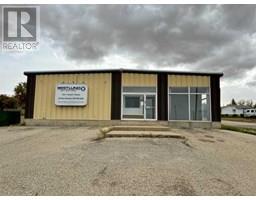10419 110 Avenue Avondale, Grande Prairie, Alberta, CA
Address: 10419 110 Avenue, Grande Prairie, Alberta
Summary Report Property
- MKT IDA2154468
- Building TypeHouse
- Property TypeSingle Family
- StatusBuy
- Added13 weeks ago
- Bedrooms3
- Bathrooms2
- Area980 sq. ft.
- DirectionNo Data
- Added On18 Aug 2024
Property Overview
Located in Avondale North, close to schools, GP Regional Hospital, Northwest Polytechnic, Muskoseepi Park/Bear Creek trails, you will find this affordable bungalow with attached garage. The kitchen, dining & living room is open concept. You will love the recent updates - flooring, paint & fixtures. Completing the main floor are 3 bedrooms with nice size windows and a full bath. ATTACHED HEATED garage with garage door opener. The garage is well lit with two man doors, one exiting to the backyard and other to the walkway along the house. The basement has new vinyl windows, updated spray foam insulation is drywalled and has electrical in place along with a finished bathroom and large laundry room. No need to be concerned with foundation leaks on this home as it has warranty transferable upon sale! The concrete walls have been professionally epoxy injected, sprayed and wrapped along with new weeping tile and sump pump - receipts available. The fully fenced backyard is great for entertaining with its crusher cone fire pit and deck area. Enjoy lots of storage with the shed and coverall shelter, access the alley located behind the property through a sixteen foot double swing gate which makes it easy to store an RV or trailer. This affordable home with garage may be just what you are looking for. Check it out before it's gone. (id:51532)
Tags
| Property Summary |
|---|
| Building |
|---|
| Land |
|---|
| Level | Rooms | Dimensions |
|---|---|---|
| Lower level | 4pc Bathroom | 8.17 Ft x 7.83 Ft |
| Main level | Primary Bedroom | 14.83 Ft x 10.00 Ft |
| Bedroom | 11.33 Ft x 9.17 Ft | |
| Bedroom | 11.83 Ft x 7.17 Ft | |
| 4pc Bathroom | 8.33 Ft x 7.00 Ft |
| Features | |||||
|---|---|---|---|---|---|
| See remarks | Other | Other | |||
| Parking Pad | Attached Garage(1) | Refrigerator | |||
| Dishwasher | Stove | See remarks | |||
| Window Coverings | Washer & Dryer | None | |||





















































