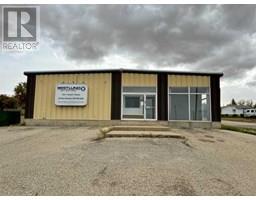9526 98 Avenue Smith, Grande Prairie, Alberta, CA
Address: 9526 98 Avenue, Grande Prairie, Alberta
Summary Report Property
- MKT IDA2148641
- Building TypeHouse
- Property TypeSingle Family
- StatusBuy
- Added18 weeks ago
- Bedrooms3
- Bathrooms1
- Area1173 sq. ft.
- DirectionNo Data
- Added On15 Jul 2024
Property Overview
Here is your chance to get into an affordable updated home. Updates include; high efficiency furnace, windows, shingles, fence, gorgeous kitchen cabinetry with tile backsplash and bathroom. Walking up to the entrance you will love fabulous colour of the siding and the stunning front door. Once instead you will see the wide plank hardwood flooring. The spacious living room has a huge south facing window. The dining area is exquisite with the built in shelving and large window. The kitchen is a chefs dream with with all the storage, especially the wall of cabinetry and don't forget about the gas range and stainless steel appliances. 3 good sized rooms complete the home and an updated bathroom. The partial basement has the newer washer & dryer and a freezer. The basement has lots of storage space. The backyard is very private and its a landscapers dream. Patio off the backdoor. Driveway is long enough to accommodate an RV and lot is big enough to build a grade if one desires. Assumable mortgage available with an 1.74% interest rate! (id:51532)
Tags
| Property Summary |
|---|
| Building |
|---|
| Land |
|---|
| Level | Rooms | Dimensions |
|---|---|---|
| Main level | Primary Bedroom | 11.42 Ft x 12.00 Ft |
| Bedroom | 11.33 Ft x 8.67 Ft | |
| Bedroom | 12.00 Ft x 8.42 Ft | |
| 4pc Bathroom | 12.17 Ft x 4.92 Ft |
| Features | |||||
|---|---|---|---|---|---|
| See remarks | Back lane | PVC window | |||
| Parking Pad | Refrigerator | Range - Gas | |||
| Dishwasher | Freezer | Washer & Dryer | |||
| None | |||||















































