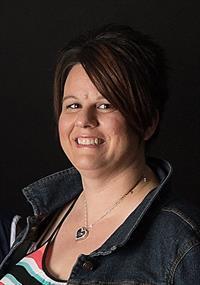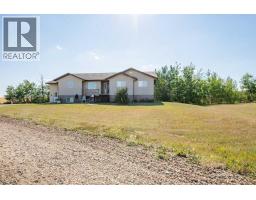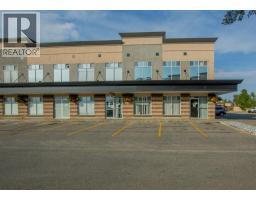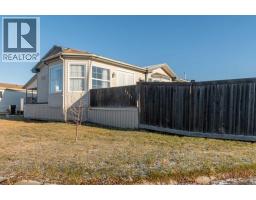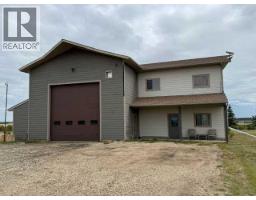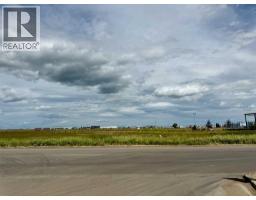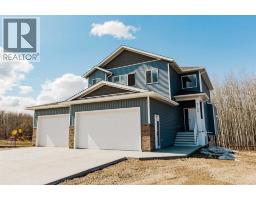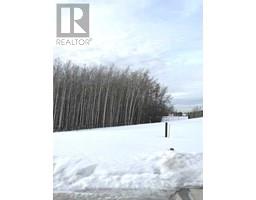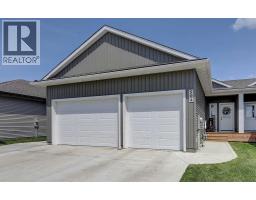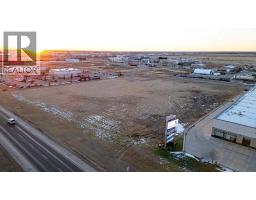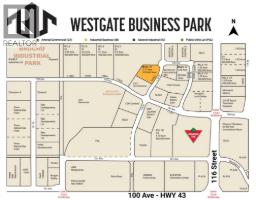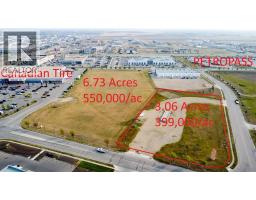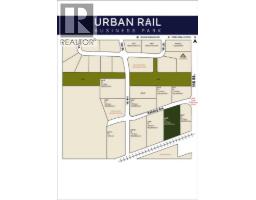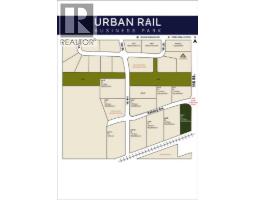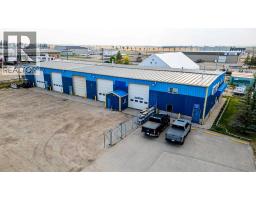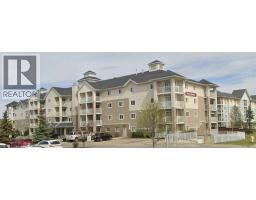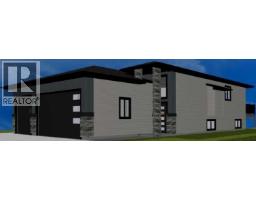10435 104 Avenue College Park, Grande Prairie, Alberta, CA
Address: 10435 104 Avenue, Grande Prairie, Alberta
Summary Report Property
- MKT IDA2271216
- Building TypeHouse
- Property TypeSingle Family
- StatusBuy
- Added7 days ago
- Bedrooms2
- Bathrooms2
- Area868 sq. ft.
- DirectionNo Data
- Added On19 Nov 2025
Property Overview
CORNER LOT IN COLLEGE PARK – FRONTING A BEAUTIFUL OPEN PARK!Enjoy unbeatable views and front-row seats to the community fireworks right from your own front deck. This well-kept home shows clear pride of ownership throughout. Step inside to a large kitchen and spacious dining area, offering plenty of room for cooking, hosting, and everyday living. Storage is abundant, making organization effortless. The main floor laundry and generous front entryway add to the home’s convenience and functionality. This property also features a versatile addition that can be used as a bright sunroom, hobby space, or extra storage area—a fantastic bonus that adapts to your lifestyle. With 2 bedrooms and 2 bathrooms, this layout is ideal for comfortable living. Outside, you’ll appreciate the 14' x 22' garage, double parking pad, and rear alley access for added flexibility. Located just steps from Muskoseepi Park, walking trails, and nature paths, this home blends quiet residential living with outdoor adventure right at your doorstep.A fantastic opportunity in a sought-after neighborhood—move-in ready and waiting for you! (id:51532)
Tags
| Property Summary |
|---|
| Building |
|---|
| Land |
|---|
| Level | Rooms | Dimensions |
|---|---|---|
| Main level | 3pc Bathroom | 8.75 Ft x 4.92 Ft |
| 3pc Bathroom | 7.42 Ft x 7.42 Ft | |
| Primary Bedroom | 11.67 Ft x 10.08 Ft | |
| Bedroom | 7.50 Ft x 9.67 Ft |
| Features | |||||
|---|---|---|---|---|---|
| See remarks | Back lane | No Animal Home | |||
| Gravel | Detached Garage(1) | Refrigerator | |||
| Gas stove(s) | Dishwasher | Washer & Dryer | |||
| None | |||||



















