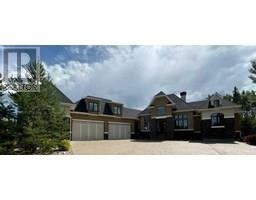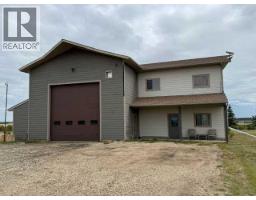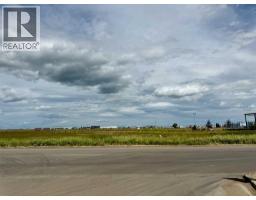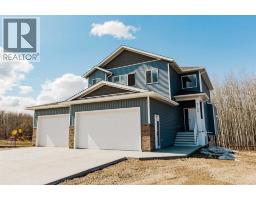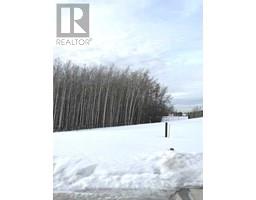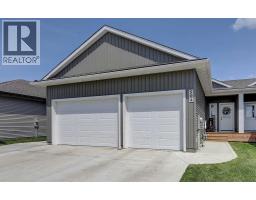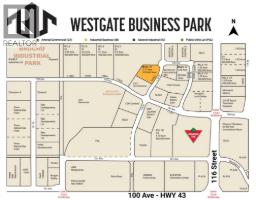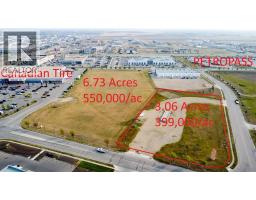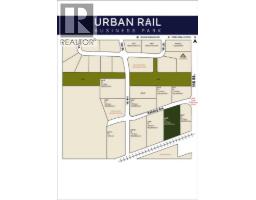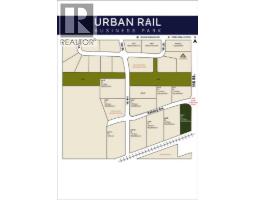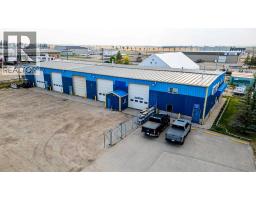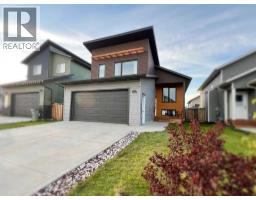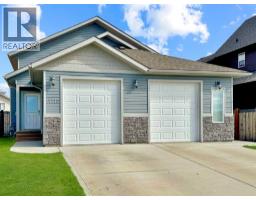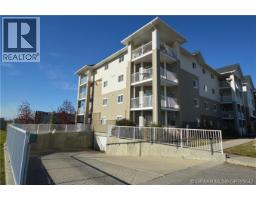11306 107 Avenue Westgate, Grande Prairie, Alberta, CA
Address: 11306 107 Avenue, Grande Prairie, Alberta
5 Beds4 Baths1399 sqftStatus: Buy Views : 170
Price
$659,900
Summary Report Property
- MKT IDA2262409
- Building TypeNo Data
- Property TypeNo Data
- StatusBuy
- Added4 weeks ago
- Bedrooms5
- Bathrooms4
- Area1399 sq. ft.
- DirectionNo Data
- Added On06 Oct 2025
Property Overview
Clover Construction job # C141. Open plan bilevel with legal suite - 3 beds / 2 baths upper suite; 2 beds / 2 baths lower suite. 3 car attached garage - 2 stalls upper suite; 1 stall lower suite. Deck. Vinyl plank flooring throughout. Quartz countertops. Large pie shaped lot. Room for RV pad. (id:51532)
Tags
| Property Summary |
|---|
Property Type
Multi-family
Square Footage
1399 sqft
Community Name
Westgate
Subdivision Name
Westgate
Title
Freehold
Land Size
5750 sqft|4,051 - 7,250 sqft
Built in
2023
Parking Type
Attached Garage(2),Attached Garage(1)
| Building |
|---|
Bedrooms
Above Grade
3
Below Grade
2
Bathrooms
Total
5
Interior Features
Appliances Included
Microwave Range Hood Combo, Garage door opener
Flooring
Carpeted, Vinyl
Basement Features
Suite
Basement Type
Full
Building Features
Features
No neighbours behind
Foundation Type
Poured Concrete
Style
Attached
Architecture Style
Bi-level
Construction Material
Poured concrete, Wood frame
Square Footage
1399 sqft
Total Finished Area
1399 sqft
Structures
Deck
Heating & Cooling
Cooling
None
Heating Type
Forced air
Exterior Features
Exterior Finish
Concrete, Vinyl siding
Neighbourhood Features
Community Features
Lake Privileges
Amenities Nearby
Park, Playground, Schools, Shopping, Water Nearby
Parking
Parking Type
Attached Garage(2),Attached Garage(1)
Total Parking Spaces
6
| Land |
|---|
Lot Features
Fencing
Partially fenced
Other Property Information
Zoning Description
RS
| Level | Rooms | Dimensions |
|---|---|---|
| Lower level | Primary Bedroom | 13.83 Ft x 11.33 Ft |
| 4pc Bathroom | 5.00 Ft x 9.00 Ft | |
| Bedroom | 9.00 Ft x 11.42 Ft | |
| 4pc Bathroom | 5.00 Ft x 8.00 Ft | |
| Main level | Primary Bedroom | 13.83 Ft x 12.50 Ft |
| 4pc Bathroom | 5.50 Ft x 9.50 Ft | |
| Bedroom | 10.00 Ft x 10.00 Ft | |
| Bedroom | 10.00 Ft x 10.00 Ft | |
| 4pc Bathroom | 5.50 Ft x 10.50 Ft |
| Features | |||||
|---|---|---|---|---|---|
| No neighbours behind | Attached Garage(2) | Attached Garage(1) | |||
| Microwave Range Hood Combo | Garage door opener | Suite | |||
| None | |||||




















