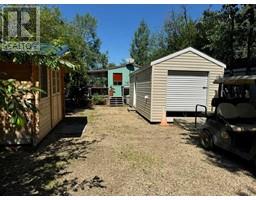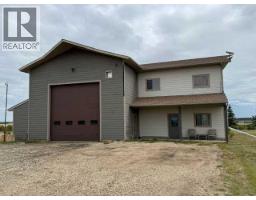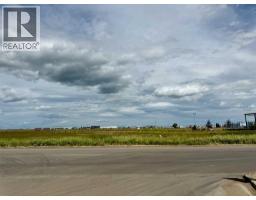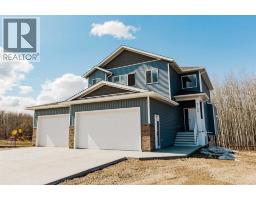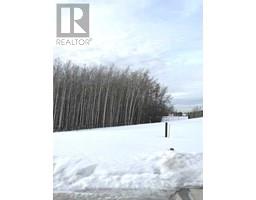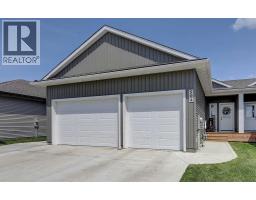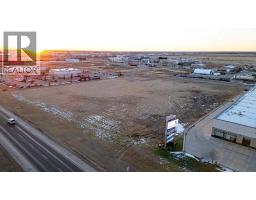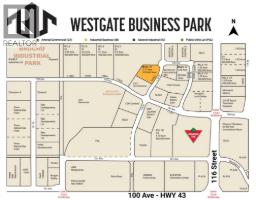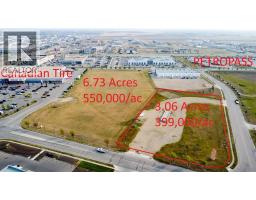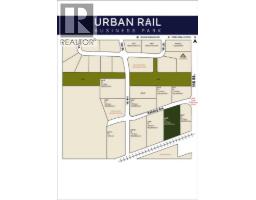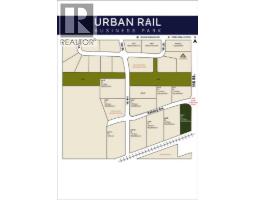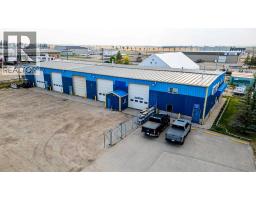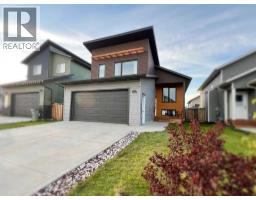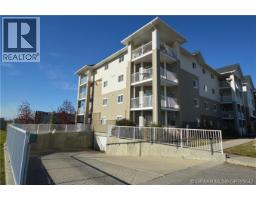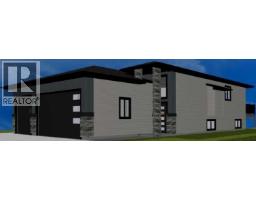11416 106 Avenue Westgate, Grande Prairie, Alberta, CA
Address: 11416 106 Avenue, Grande Prairie, Alberta
Summary Report Property
- MKT IDA2248070
- Building TypeNo Data
- Property TypeNo Data
- StatusBuy
- Added11 weeks ago
- Bedrooms5
- Bathrooms3
- Area1250 sq. ft.
- DirectionNo Data
- Added On21 Aug 2025
Property Overview
Located in the desirable Westgate subdivision, directly across from a playground and a scenic walking trail around a peaceful pond, this 2018-built up/down full duplex offers incredible flexibility for homeowners or investors alike.The upper unit features 3 bedrooms and 2 full 4 piece bathrooms, including a primary ensuite. Enjoy backyard access, a private deck, and a bright, open living space.The lower unit offers 2 bedrooms and a full 4-piece bathroom, making it a comfortable and functional space for tenants or extended family.Both units are thoughtfully finished with modern cabinetry, quartz countertops, vinyl plank flooring, and stainless steel appliances. Each has its own single attached garage, private laundry, hot water on demand, and separate furnaces for ease of management.Whether you plan to live in one and rent the other or add a well-maintained property to your investment portfolio, this duplex is an excellent opportunity in a sought-after location. Close to shopping and other amenities, this home rewards its occupants with modern style and convenience. Reach out to a realtor to book a viewing. Also see the link for a 3D virtual tour! (id:51532)
Tags
| Property Summary |
|---|
| Building |
|---|
| Land |
|---|
| Level | Rooms | Dimensions |
|---|---|---|
| Lower level | Bedroom | 10.08 Ft x 10.08 Ft |
| Bedroom | 10.00 Ft x 12.42 Ft | |
| 4pc Bathroom | 8.50 Ft x 4.92 Ft | |
| Main level | Primary Bedroom | 11.33 Ft x 12.92 Ft |
| Bedroom | 9.42 Ft x 9.50 Ft | |
| Bedroom | 9.58 Ft x 9.50 Ft | |
| 4pc Bathroom | 9.08 Ft x 5.00 Ft | |
| 4pc Bathroom | 8.50 Ft x 4.75 Ft |
| Features | |||||
|---|---|---|---|---|---|
| See remarks | PVC window | Parking Pad | |||
| Attached Garage(1) | Refrigerator | Dishwasher | |||
| Stove | Window Coverings | Washer & Dryer | |||
| Walk-up | None | ||||


























