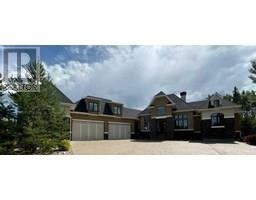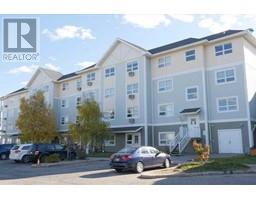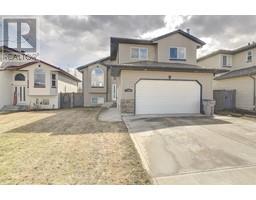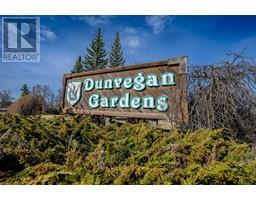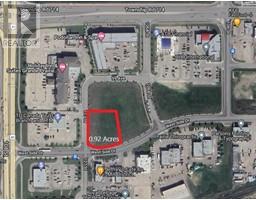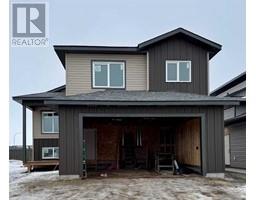10630 114C Street Westgate, Grande Prairie, Alberta, CA
Address: 10630 114C Street, Grande Prairie, Alberta
3 Beds3 Baths1309 sqftStatus: Buy Views : 362
Price
$419,900
Summary Report Property
- MKT IDA2209483
- Building TypeDuplex
- Property TypeSingle Family
- StatusBuy
- Added8 weeks ago
- Bedrooms3
- Bathrooms3
- Area1309 sq. ft.
- DirectionNo Data
- Added On10 Apr 2025
Property Overview
Well kept half duplex with double attached garage. Open plan. Vinyl plank flooring. Stainless steel appliances. Second floor laundry. Lots of extras including air conditioning, reverse osmosis water filtration system and heated garage. Fully fenced and landscaped. Convenient west end location. Walking distance to shopping, restaurants, entertainment. Immediate possession. (id:51532)
Tags
| Property Summary |
|---|
Property Type
Single Family
Building Type
Duplex
Storeys
2
Square Footage
1309 sqft
Community Name
Westgate
Subdivision Name
Westgate
Title
Freehold
Land Size
278.05 m2|0-4,050 sqft
Built in
2021
Parking Type
Attached Garage(2)
| Building |
|---|
Bedrooms
Above Grade
3
Bathrooms
Total
3
Partial
1
Interior Features
Appliances Included
Washer, Refrigerator, Water purifier, Dishwasher, Stove, Dryer, Microwave, Hood Fan, Window Coverings, Garage door opener
Flooring
Carpeted, Vinyl Plank
Basement Type
Full (Unfinished)
Building Features
Features
PVC window, No Animal Home, No Smoking Home
Foundation Type
Poured Concrete
Style
Semi-detached
Construction Material
Poured concrete, Wood frame
Square Footage
1309 sqft
Total Finished Area
1309 sqft
Structures
Deck
Heating & Cooling
Cooling
Central air conditioning
Heating Type
Forced air
Exterior Features
Exterior Finish
Concrete
Neighbourhood Features
Community Features
Lake Privileges
Amenities Nearby
Park, Playground, Schools, Shopping, Water Nearby
Parking
Parking Type
Attached Garage(2)
Total Parking Spaces
4
| Land |
|---|
Lot Features
Fencing
Fence
Other Property Information
Zoning Description
RC
| Level | Rooms | Dimensions |
|---|---|---|
| Main level | 2pc Bathroom | 6.50 Ft x 3.84 Ft |
| Upper Level | 4pc Bathroom | 9.00 Ft x 5.75 Ft |
| 4pc Bathroom | 9.00 Ft x 5.75 Ft | |
| Primary Bedroom | 13.25 Ft x 11.00 Ft | |
| Bedroom | 13.00 Ft x 9.67 Ft | |
| Bedroom | 11.58 Ft x 9.17 Ft |
| Features | |||||
|---|---|---|---|---|---|
| PVC window | No Animal Home | No Smoking Home | |||
| Attached Garage(2) | Washer | Refrigerator | |||
| Water purifier | Dishwasher | Stove | |||
| Dryer | Microwave | Hood Fan | |||
| Window Coverings | Garage door opener | Central air conditioning | |||



