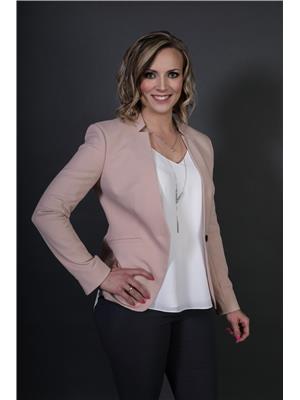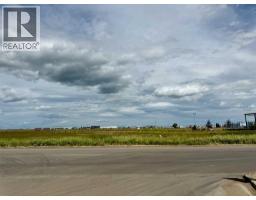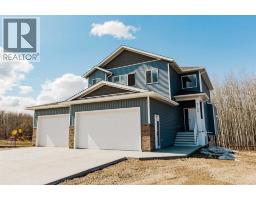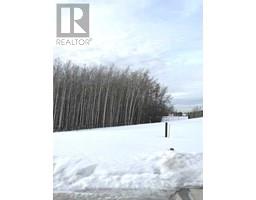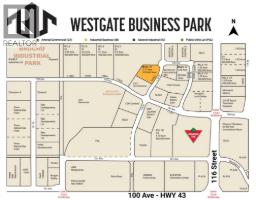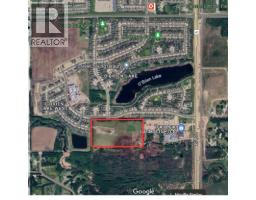11922 105 Street Royal Oaks, Grande Prairie, Alberta, CA
Address: 11922 105 Street, Grande Prairie, Alberta
Summary Report Property
- MKT IDA2232204
- Building TypeHouse
- Property TypeSingle Family
- StatusBuy
- Added7 weeks ago
- Bedrooms6
- Bathrooms3
- Area1293 sq. ft.
- DirectionNo Data
- Added On28 Jun 2025
Property Overview
6 BEDROOM BI-LEVEL. For the bigger family or simply a guest room or an office space. Plenty of space for whatever you have in mind. Upstairs features primary with ensuite plus 2 additional bedrooms, main bathroom and a living room. Just off the living room welcomes you a custom designed kitchen with maple cabinetry and no shortage of space to put everything and offers an open kitchen /dining concept and plenty of counter space, pantry space and a coffee bar. Exit the kitchen through the patio doors to your west facing backyard and take in the sun set on those beautiful summer days. Downstairs hold 3 additional large rooms, laundry and a full bathroom and living area with huge windows throughout. Don't miss out on this beautiful home. Book your showing now! (id:51532)
Tags
| Property Summary |
|---|
| Building |
|---|
| Land |
|---|
| Level | Rooms | Dimensions |
|---|---|---|
| Basement | Bedroom | 12.92 Ft x 12.42 Ft |
| Bedroom | 10.58 Ft x 12.42 Ft | |
| Bedroom | 11.58 Ft x 12.33 Ft | |
| Laundry room | 8.42 Ft x 9.42 Ft | |
| Main level | Primary Bedroom | 12.25 Ft x 15.17 Ft |
| Bedroom | 12.25 Ft x 9.00 Ft | |
| 3pc Bathroom | 5.42 Ft x 9.00 Ft | |
| 3pc Bathroom | 4.83 Ft x 8.92 Ft | |
| Dining room | 12.92 Ft x 10.67 Ft | |
| Family room | 10.58 Ft x 23.08 Ft | |
| Bedroom | 8.67 Ft x 10.75 Ft | |
| 3pc Bathroom | 5.00 Ft x 8.42 Ft | |
| Kitchen | 12.92 Ft x 11.67 Ft | |
| Living room | 13.25 Ft x 17.25 Ft |
| Features | |||||
|---|---|---|---|---|---|
| Attached Garage(2) | Parking Pad | Refrigerator | |||
| Dishwasher | Stove | Microwave | |||
| Washer & Dryer | Central air conditioning | ||||








































