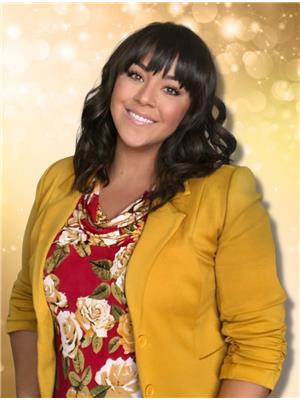12524 103B Street Northridge, Grande Prairie, Alberta, CA
Address: 12524 103B Street, Grande Prairie, Alberta
Summary Report Property
- MKT IDA2139366
- Building TypeDuplex
- Property TypeSingle Family
- StatusBuy
- Added1 weeks ago
- Bedrooms2
- Bathrooms2
- Area1173 sq. ft.
- DirectionNo Data
- Added On16 Jun 2024
Property Overview
Welcome to this beautiful half duplex located in the sought-after Northridge subdivision! This modern home offers two spacious bedrooms and two full bathrooms on one level, perfectly designed for single living or downsizing. Accessibility is a priority with a wheelchair accessible ramp leading to the front door, ensuring convenience for all. The attached single car garage and aggregate driveway provide ample parking and curb appeal. Enjoy a maintenance-free front yard and a large, private, fully fenced backyard that backs onto lush green space, complete with underground irrigation for easy upkeep. Chill out on the convenient deck, perfect for barbecues or just soaking in the sunshine. Step inside to discover contemporary finishes throughout. The kitchen boasts a coffered ceiling, bright white cabinetry, trendy subway tile backsplash and sleek stainless steel appliances. The generous open concept living space is perfect for entertaining, centered around a cozy natural gas fireplace and features stylish grey vinyl plank flooring throughout. Main floor laundry adds convenience, while the private ensuite off the vast primary bedroom offers that extra sense of comfort. The full, unfinished basement is a blank canvas, ready for your personal touch to create additional living space or storage.Located close to shopping and schools, this home combines modern living with practical amenities. Don’t miss the opportunity to make this Northridge gem your own - call your favourite agent today to see this shiny little beauty for yourself! (id:51532)
Tags
| Property Summary |
|---|
| Building |
|---|
| Land |
|---|
| Level | Rooms | Dimensions |
|---|---|---|
| Main level | Bedroom | 9.00 Ft x 12.83 Ft |
| 3pc Bathroom | 9.00 Ft x 7.17 Ft | |
| Kitchen | 8.75 Ft x 11.83 Ft | |
| Living room | 21.00 Ft x 14.75 Ft | |
| Primary Bedroom | 17.67 Ft x 11.83 Ft | |
| 4pc Bathroom | 10.00 Ft x 6.00 Ft |
| Features | |||||
|---|---|---|---|---|---|
| No Animal Home | No Smoking Home | VisitAble | |||
| Attached Garage(1) | Refrigerator | Dishwasher | |||
| Stove | Microwave Range Hood Combo | Garage door opener | |||
| Washer/Dryer Stack-Up | None | ||||
















































