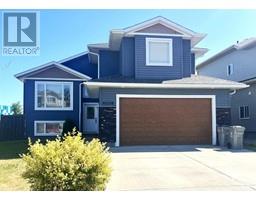109, 11230 104 Avenue Gateway, Grande Prairie, Alberta, CA
Address: 109, 11230 104 Avenue, Grande Prairie, Alberta
Summary Report Property
- MKT IDA2134098
- Building TypeApartment
- Property TypeSingle Family
- StatusBuy
- Added22 weeks ago
- Bedrooms1
- Bathrooms1
- Area450 sq. ft.
- DirectionNo Data
- Added On18 Jun 2024
Property Overview
Nice one bedroom Condominium in Axxess Condominium complex in Gateway. This is an extremely affordable option to have your own space & live by yourself in a nice building. There is an open L shaped kitchen with Fridge, Stove, Dishwasher & all white cabinetry. The main room would accommodate an apartment style dining table & couch in the living room. There is access to a private deck with railings accessed through a sliding glass patio door. The main bedroom is private & is a very good size. There is a 4 pc. bathroom with a stacker washer/dryer to enjoy in-suite laundry facilities. The monthly condominium fee is $378.78 and includes electricity, heat, water, all cleaning & maintenance by professional management for the interior & exterior of the building/property. This is a pet friendly building with a restriction for all pets to be 33 lbs. or less & approved application to the property manager. There is underground heated parking available; this suite has one surface energized parking space #703. This complex is close to tons of shopping, entertainment, restaurants, the new hospital & the college/trade school (Northwestern Polytechnic) - excellent location for public transit or walking to work with so many close options for employment. Become an owner Today here! (id:51532)
Tags
| Property Summary |
|---|
| Building |
|---|
| Land |
|---|
| Level | Rooms | Dimensions |
|---|---|---|
| Main level | Primary Bedroom | 9.00 Ft x 10.00 Ft |
| 4pc Bathroom | .00 Ft x .00 Ft | |
| Other | 7.00 Ft x 8.00 Ft | |
| Living room | 11.00 Ft x 7.00 Ft |
| Features | |||||
|---|---|---|---|---|---|
| Parking | Street | Underground | |||
| Refrigerator | Dishwasher | Stove | |||
| Window Coverings | Washer/Dryer Stack-Up | None | |||
| Exercise Centre | Laundry Facility | ||||





































