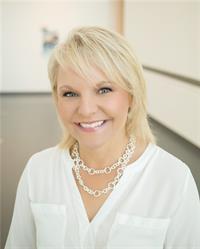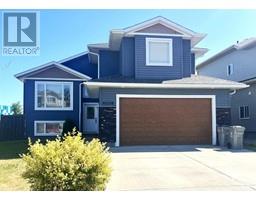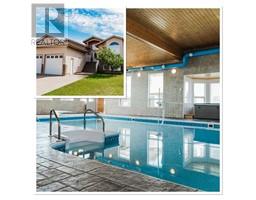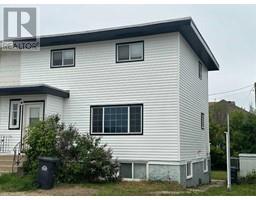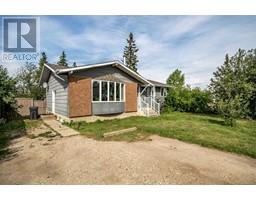9308 100 Avenue, Sexsmith, Alberta, CA
Address: 9308 100 Avenue, Sexsmith, Alberta
Summary Report Property
- MKT IDA2148590
- Building TypeHouse
- Property TypeSingle Family
- StatusBuy
- Added19 weeks ago
- Bedrooms3
- Bathrooms2
- Area1040 sq. ft.
- DirectionNo Data
- Added On10 Jul 2024
Property Overview
Fully developed bungalow style home with a large detached garage located at the end of the street bordering a large open green space. This home has 3 bedrooms and 2 bathrooms. The main floor area is kitchen, dining area and large living room. The master bedroom easily fits a king size bed and has a large fully customized walk in closet with built in drawers. The main bath has been renovated and has a tub/shower combination. The basement is fully developed with a very large open recreation room, a bedroom and customized bathroom with soaker tub. The laundry is located in the utility room in the basement. There is a nice detached garage 24 ft wide and 22 ft long to enjoy all year round. Very functional home with a very reasonable price point. This is a judicial sale and there cannot be any buyer's conditions on the Purchase Contract submitted and the property is sold As is; Where is. Call me today to get more information or have your agent inquire. (id:51532)
Tags
| Property Summary |
|---|
| Building |
|---|
| Land |
|---|
| Level | Rooms | Dimensions |
|---|---|---|
| Basement | 4pc Bathroom | .00 Ft x .00 Ft |
| Bedroom | 10.50 Ft x 13.00 Ft | |
| Main level | 4pc Bathroom | .00 Ft x .00 Ft |
| Living room | 13.50 Ft x 16.50 Ft | |
| Primary Bedroom | 12.00 Ft x 15.00 Ft | |
| Bedroom | 9.50 Ft x 10.50 Ft |
| Features | |||||
|---|---|---|---|---|---|
| See remarks | Detached Garage(2) | None | |||
| None | |||||





















