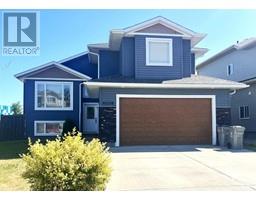10433 148 Avenue Whispering Ridge, Rural Grande Prairie No. 1, County of, Alberta, CA
Address: 10433 148 Avenue, Rural Grande Prairie No. 1, County of, Alberta
Summary Report Property
- MKT IDA2134094
- Building TypeHouse
- Property TypeSingle Family
- StatusBuy
- Added22 weeks ago
- Bedrooms5
- Bathrooms4
- Area2020 sq. ft.
- DirectionNo Data
- Added On19 Jun 2024
Property Overview
Only 7 months old this custom FULLY finished High Mark Home (Hendrix Limited) floorplan is ready for its new owner. This modified bilevel plan now offers 5 bedrooms & 4 bathrooms. All the headaches of design & construction is all been done here so you can just move right in & enjoy this home immediately. Tons of custom features: glassed in wine room in the fully finished basement with bar sink & cabinetry, upgraded flooring in the fully finished basement, all lower cabinetry in the kitchen has been changed to offer large & small drawers (tons more storage & easy accessibility), walk in pantry with additional shelving, all lights throughout have had dimmer switches added, Custom blinds/window coverings throughout, the triple car garage is fully taped, painted and heated with a stainless garage sink & amazing custom built in closets & built in shoe/boot shelving, large concrete RV parking pad (11 ft wide & 66 ft long), Air Conditioning, BBQ gas line on the fully covered deck. The design of this home is highly desirable with 2 nice sized bedrooms & a hotel like bathroom (pocket door between sink/vanity & toilet/tub area) privately located up a few stairs over the garage. The master suite is well designed & located on the main floor with a beautiful 5 pc. ensuite. The adjacent separate laundry room has the perfect location. There is the guest powder room just off the kitchen. The kitchen is a chef's dream being open with tons of counter space & cabinet space to work with & brand new high end GE Cafe appliances (gas stove). The kitchen is open to the spacious dining area & living room which is perfect for entertaining. The main floor has a lovely open concept design with high beamed ceilings & large windows. With no rear neighbors it is wonderful to enjoy the overall brightness & privacy this home offers. There is a gas fireplace in the living room area with rock finishing & built in display shelves on each side. The basement is completely developed & thoughtfully laid out - there are two bedrooms both with walk in closets, a good size 4 pc. bathroom all behind barn doors which creates an area for complete privacy. The large family room has several good size windows & there is a custom built fully glassed-in wine room with sink bar area. High quality vinyl plank flooring is throughout the basement, up the stairs into the front tiled landing. The large front entrance area accesses the spacious triple car garage that is fully finished and heated. Custom closets & shoe racks have been built in the garage for extra storage. This house feels brand new & is probably better than buying new with every thoughtful thing done ! No hassle and no waiting!! Absolutely a must to take a look at this home if you are looking at new! (id:51532)
Tags
| Property Summary |
|---|
| Building |
|---|
| Land |
|---|
| Level | Rooms | Dimensions |
|---|---|---|
| Basement | Family room | 23.00 Ft x 28.00 Ft |
| Bedroom | 12.00 Ft x 13.00 Ft | |
| Bedroom | 11.00 Ft x 15.00 Ft | |
| 4pc Bathroom | Measurements not available | |
| Main level | Primary Bedroom | 12.50 Ft x 15.50 Ft |
| 5pc Bathroom | .00 Ft x .00 Ft | |
| 2pc Bathroom | .00 Ft x .00 Ft | |
| Laundry room | 9.17 Ft x 5.00 Ft | |
| Dining room | 19.75 Ft x 8.83 Ft | |
| Kitchen | 10.00 Ft x 18.08 Ft | |
| Living room | 20.42 Ft x 14.50 Ft | |
| Upper Level | Bedroom | 12.08 Ft x 10.00 Ft |
| Bedroom | 10.83 Ft x 11.00 Ft | |
| 4pc Bathroom | .00 Ft |
| Features | |||||
|---|---|---|---|---|---|
| Wet bar | PVC window | Closet Organizers | |||
| No Smoking Home | Gas BBQ Hookup | Concrete | |||
| Garage | Heated Garage | Attached Garage(3) | |||
| Washer | Refrigerator | Water purifier | |||
| Gas stove(s) | Dishwasher | Wine Fridge | |||
| Dryer | Garburator | Hood Fan | |||
| See remarks | Window Coverings | Garage door opener | |||
| Central air conditioning | |||||







































































