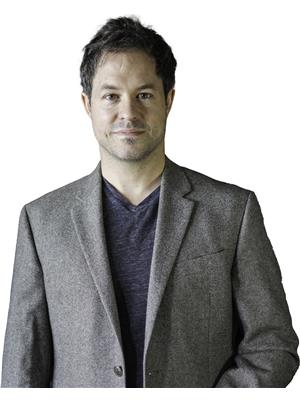72, 714053 RR 73 Lakeview Estates, Rural Grande Prairie No. 1, County of, Alberta, CA
Address: 72, 714053 RR 73, Rural Grande Prairie No. 1, County of, Alberta
Summary Report Property
- MKT IDA2129172
- Building TypeHouse
- Property TypeSingle Family
- StatusBuy
- Added14 weeks ago
- Bedrooms4
- Bathrooms2
- Area1214 sq. ft.
- DirectionNo Data
- Added On15 Aug 2024
Property Overview
Welcome to your 4-acre haven, just a quick 7-minute drive (all pavement) west of Grande Prairie, nestled in the peaceful Lakeview Estates neighborhood. This meticulously cared-for 28-year-old bi-level home offers 4 bedrooms and 2 bathrooms, ensuring plenty of space and storage for comfortable living. Step inside on the main floor to discover a spacious master bedroom, complete with a large bathroom featuring a jetted tub, along with an additional bedroom, a well-appointed kitchen, dining area, and a large, bright living room. Don't forget to take in the expansive deck, perfect for enjoying the tranquil surroundings. Downstairs, you'll find two more bedrooms, a convenient laundry area, a handy kitchenette, another bathroom, and a living room warmed by a gas fireplace, ideal for cozy family gatherings. The fully finished and heated garage adds convenience to this exceptional property. Plus, enjoy the convenience of furiously fast fiber internet available at this location, ensuring you can stay connected while still relishing the peaceful atmosphere after a long day. Don't let this opportunity slip away to make this remarkable acreage your own sweet home! Schedule a viewing today and experience the bliss of country living at its finest. (id:51532)
Tags
| Property Summary |
|---|
| Building |
|---|
| Land |
|---|
| Level | Rooms | Dimensions |
|---|---|---|
| Basement | 3pc Bathroom | 1.08 Ft x 1.08 Ft |
| Bedroom | 1.08 Ft x 1.08 Ft | |
| Bedroom | 1.08 Ft x 1.08 Ft | |
| Main level | 4pc Bathroom | 1.08 Ft x 1.08 Ft |
| Primary Bedroom | 1.08 Ft x 1.08 Ft | |
| Bedroom | 1.08 Ft x 1.08 Ft |
| Features | |||||
|---|---|---|---|---|---|
| See remarks | No neighbours behind | Attached Garage(2) | |||
| Garage | Heated Garage | Refrigerator | |||
| Dishwasher | Stove | See remarks | |||
| Washer & Dryer | Separate entrance | None | |||



















































