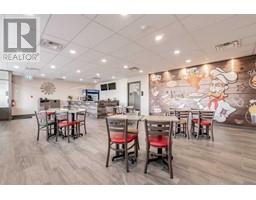5, 715034 73 Range Lakeview Meadows, Rural Grande Prairie No. 1, County of, Alberta, CA
Address: 5, 715034 73 Range, Rural Grande Prairie No. 1, County of, Alberta
Summary Report Property
- MKT IDA2107482
- Building TypeHouse
- Property TypeSingle Family
- StatusBuy
- Added14 weeks ago
- Bedrooms6
- Bathrooms3
- Area2074 sq. ft.
- DirectionNo Data
- Added On13 Aug 2024
Property Overview
Breathtaking Bungalow on 3 acres just west of Grande Prairie! Looking for open concept - look no further. This 2018 custom built beauty will leave you floored. Enter into the spacious open main floor with loads of natural light and high ceilings. Large living area with 2 sided fireplace set in the stone pillar will make you the envy of all your company. Large kitchen includes the kitchen island, stone counters, stainless steel appliances and huge walk in pantry. Dining area has tasteful light fixture and ties in beautifully with the rest of the open main floor. The stunning master bedroom will keep you cozy with it's built in fireplace and massive walk in closet with built in organization. Head into the 5-piece ensuite with his/hers sinks, jetted tub and walk in shower. 2 piece half bath and laundry room finish off the main floor. Just as open as the main floor, the fully finished basement features a massive living area, 4 nice sized bedrooms with large closets and a 4 piece bathroom. Not to be outdone by the home, the nearly 2000 square foot triple attached garage gives you all the room you need for your vehicles and toys. Rear south facing deck is perfect for upcoming bbq season. Make your dreams come true, book your showing today! (id:51532)
Tags
| Property Summary |
|---|
| Building |
|---|
| Land |
|---|
| Level | Rooms | Dimensions |
|---|---|---|
| Basement | Bedroom | 11.58 Ft x 17.00 Ft |
| Bedroom | 11.67 Ft x 17.00 Ft | |
| Bedroom | 11.67 Ft x 12.00 Ft | |
| Bedroom | 11.67 Ft x 16.00 Ft | |
| Bedroom | 12.50 Ft x 9.92 Ft | |
| 3pc Bathroom | 12.00 Ft x 8.00 Ft | |
| Main level | Primary Bedroom | 14.50 Ft x 16.25 Ft |
| 3pc Bathroom | 5.67 Ft x 5.92 Ft | |
| 5pc Bathroom | 10.58 Ft x 17.08 Ft |
| Features | |||||
|---|---|---|---|---|---|
| Closet Organizers | No Smoking Home | Attached Garage(3) | |||
| Refrigerator | Dishwasher | Stove | |||
| Oven | Hood Fan | Window Coverings | |||
| Garage door opener | Washer & Dryer | Central air conditioning | |||






































































