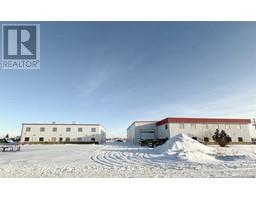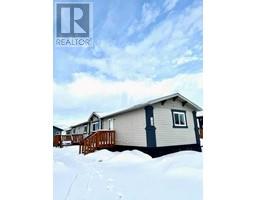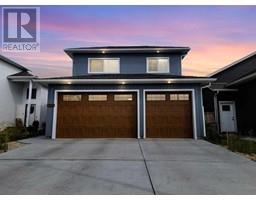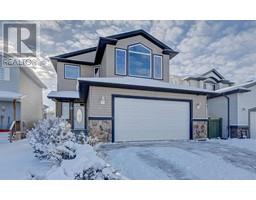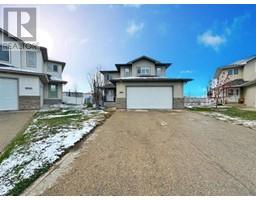401, 12015 Royal Oaks Drive Royal Oaks, Grande Prairie, Alberta, CA
Address: 401, 12015 Royal Oaks Drive, Grande Prairie, Alberta
Summary Report Property
- MKT IDA2181825
- Building TypeApartment
- Property TypeSingle Family
- StatusBuy
- Added1 days ago
- Bedrooms2
- Bathrooms1
- Area843 sq. ft.
- DirectionNo Data
- Added On10 Dec 2024
Property Overview
RENOVATED, TOP FLOOR, CORNER UNIT! Conveniently located only minutes away from the hospital, NWP campus, Muskossepi walking trails, grocery stores & tons of other amenities. This 843 sq ft condo unit feautures 2 spacious bedrooms & a 4 piece bathroom. The primary suite offers 2 large windows & a walk in closet. Updated flooring throughout, modern paint/trim, two toned cabinets, tiled backsplash, over the sink shelf, and all white appliances are just a few of the amazing features that this updated unit has to offer. Tons of storage can be found in the in suite laundry room & the double closets/pantry in the front entryway. Natural light floods the main area through the south facing balcony that overlooks the off leash dog park. 2 powered parking stalls accompany this unit, one located just outside the buildings entrance. Condo Fees are $442 per month and includes heat, water, garbage, mgmt and maintenance. Immediate possession available, move in before Christmas! (id:51532)
Tags
| Property Summary |
|---|
| Building |
|---|
| Land |
|---|
| Level | Rooms | Dimensions |
|---|---|---|
| Main level | Primary Bedroom | 14.92 Ft x 12.42 Ft |
| Bedroom | 9.58 Ft x 16.42 Ft | |
| 4pc Bathroom | 4.92 Ft x 12.33 Ft |
| Features | |||||
|---|---|---|---|---|---|
| Closet Organizers | Parking | Refrigerator | |||
| Dishwasher | Stove | Microwave Range Hood Combo | |||
| Window Coverings | Washer & Dryer | None | |||
























