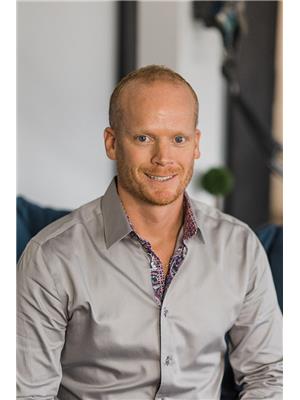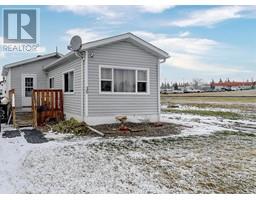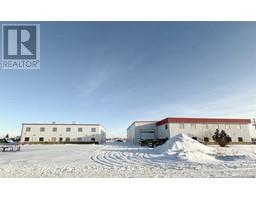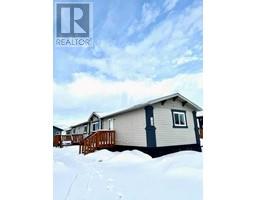11313 81 Avenue Westpointe, Grande Prairie, Alberta, CA
Address: 11313 81 Avenue, Grande Prairie, Alberta
Summary Report Property
- MKT IDA2181191
- Building TypeHouse
- Property TypeSingle Family
- StatusBuy
- Added4 weeks ago
- Bedrooms5
- Bathrooms3
- Area1802 sq. ft.
- DirectionNo Data
- Added On11 Dec 2024
Property Overview
Welcome to Westpointe! This beautifully updated 2-story home with a bonus room is ideally situated near walking trails, schools, and parks. The south-facing backyard features a large deck, two storage sheds - one finished as a playhouse, and ample space for outdoor entertaining. Inside, the main floor offers a welcoming entry and an open-concept living area, highlighted by a spacious kitchen. A conveniently located laundry room and a stylish half bath complete this level.The oversized 24x24 heated garage provides plenty of room for your vehicles. The bright and airy bonus room is filled with natural light, thanks to its expansive windows. Upstairs, you'll find ultimate comfort with three well-appointed bedrooms, a full bathroom, and a 4-piece ensuite in the primary bedroom.The basement is 85% complete, with two large storage rooms, two additional bedrooms, and a large bathroom that’s ready for your finishing touches. This home truly shines with pride of ownership—it's a must-see!Call your favorite Realtor today to schedule a viewing! (id:51532)
Tags
| Property Summary |
|---|
| Building |
|---|
| Land |
|---|
| Level | Rooms | Dimensions |
|---|---|---|
| Second level | Primary Bedroom | 13.00 Ft x 14.00 Ft |
| 4pc Bathroom | .00 Ft x .00 Ft | |
| Bedroom | 10.00 Ft x 10.00 Ft | |
| Bedroom | 10.00 Ft x 9.00 Ft | |
| 3pc Bathroom | .00 Ft x .00 Ft | |
| Basement | Bedroom | 1.00 Ft x 1.00 Ft |
| Bedroom | 1.00 Ft x 1.00 Ft | |
| Main level | 2pc Bathroom | .00 Ft x .00 Ft |
| Features | |||||
|---|---|---|---|---|---|
| Attached Garage(2) | Refrigerator | Dishwasher | |||
| Stove | Dryer | Window Coverings | |||
| None | |||||





















































