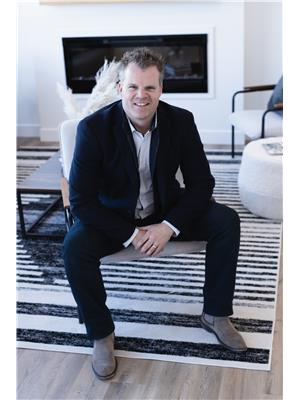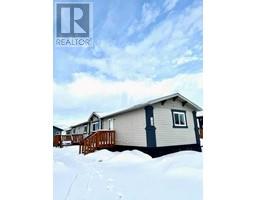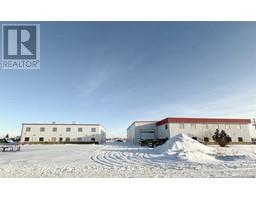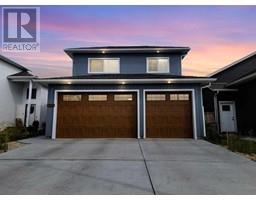6934 115B Street Pinnacle Ridge, Grande Prairie, Alberta, CA
Address: 6934 115B Street, Grande Prairie, Alberta
Summary Report Property
- MKT IDA2183671
- Building TypeHouse
- Property TypeSingle Family
- StatusBuy
- Added4 weeks ago
- Bedrooms4
- Bathrooms3
- Area1028 sq. ft.
- DirectionNo Data
- Added On16 Dec 2024
Property Overview
Fully developed home on a corner lot with no rear neighbors in Pinnacle Ridge!!! This 4 bedroom and 3 bathroom home is walking distance to schools. The kitchen has dark-stained maple cabinets, granite countertops, tile floors, tile backsplash, and stainless steel appliances. The living room has hardwood floors. The primary bedroom has a full ensuite. The 2nd bedroom and full main bathroom complete the main floor. The basement has a huge family room with a custom built-in TV area, bedrooms 3 & 4, a large 3rd bathroom with a double shower, and a huge storage and laundry room. The fully fenced backyard is landscaped, a ground-level deck, and the front brick pad offers additional parking. The attached double garage is heated, insulated, and boarded. Book your showing today!!! (id:51532)
Tags
| Property Summary |
|---|
| Building |
|---|
| Land |
|---|
| Level | Rooms | Dimensions |
|---|---|---|
| Basement | Bedroom | 10.00 Ft x 10.00 Ft |
| Bedroom | 10.00 Ft x 10.00 Ft | |
| 3pc Bathroom | 6.00 Ft x 8.00 Ft | |
| Main level | Primary Bedroom | 12.00 Ft x 14.00 Ft |
| Bedroom | 10.00 Ft x 12.00 Ft | |
| 4pc Bathroom | 4.00 Ft x 6.00 Ft | |
| 4pc Bathroom | 4.00 Ft x 6.00 Ft |
| Features | |||||
|---|---|---|---|---|---|
| Attached Garage(2) | Washer | Refrigerator | |||
| Dishwasher | Stove | Dryer | |||
| None | |||||









































