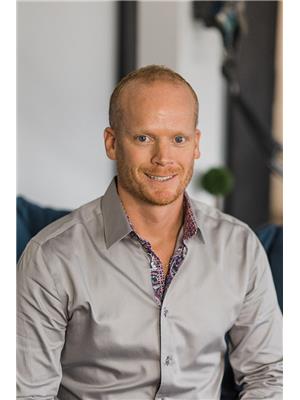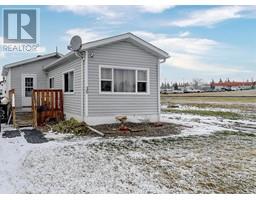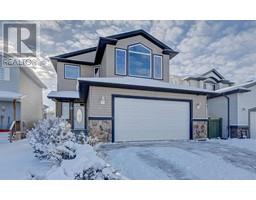812018 Range Road 31, Rural Fairview No. 136, M.D. of, Alberta, CA
Address: 812018 Range Road 31, Rural Fairview No. 136, M.D. of, Alberta
Summary Report Property
- MKT IDA2171273
- Building TypeHouse
- Property TypeSingle Family
- StatusBuy
- Added1 weeks ago
- Bedrooms5
- Bathrooms2
- Area2400 sq. ft.
- DirectionNo Data
- Added On03 Jan 2025
Property Overview
Welcome to acreage living just minutes south of Fairview! Located 3.5 km off paved roads, this beautifully treed acreage is rich with history. The home features 2,400 sq. ft. of living space, plus a full concrete basement with all concrete walls. The main floor has 9-foot ceilings and maple flooring. Enter into a large foyer in the center of the home, opening into a well-appointed eat-in kitchen. There is a large living room with a gas fireplace and gorgeous wood features throughout the room. A spacious formal dining area includes a large sliding door. The main floor also has a four-piece bathroom with a jetted tub and one bedroom. The second floor also has hardwood maple flooring offering four HUGE bedrooms and one bathroom, plus an open play area/sitting room that opens up to a large south-facing deck spanning the full length of the house. The basement provides great storage space, along with a utility room, laundry room and rough in for a bathroom. This home has three large decks where you can catch some sunshine no matter the time of day. The main deck is partially covered, with the carport featuring an outdoor kitchen space.There are many outbuildings throughout the property that need to be seen in person to appreciate. A few to note are the single-car garage offers great storage space for yard equipment. There’s a heated hobby shop, and the 28x40 barn has been converted to a heated shop with infrared heating, a tin ceiling, and blown-in insulation, making for a very comfortable workspace. There’s also a huge cold storage pole shed with a metal roof. This property is a diamond in the Peace Country, and these don’t come along very often. Call your realtor for a showing and let’s get you moved in! (id:51532)
Tags
| Property Summary |
|---|
| Building |
|---|
| Land |
|---|
| Level | Rooms | Dimensions |
|---|---|---|
| Second level | Bedroom | 14.00 Ft x 14.00 Ft |
| Bedroom | 14.00 Ft x 14.00 Ft | |
| Bedroom | 14.00 Ft x 14.00 Ft | |
| Bedroom | 14.00 Ft x 10.50 Ft | |
| 3pc Bathroom | .00 Ft x .00 Ft | |
| Main level | Bedroom | 10.00 Ft x 12.00 Ft |
| 4pc Bathroom | .00 Ft x .00 Ft |
| Features | |||||
|---|---|---|---|---|---|
| See remarks | Other | Carport | |||
| Parking Pad | Detached Garage(1) | Refrigerator | |||
| Dishwasher | Stove | Window Coverings | |||
| Washer & Dryer | None | ||||


























































