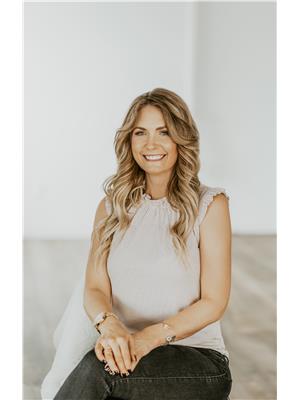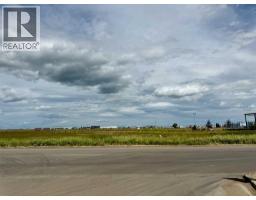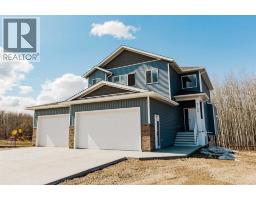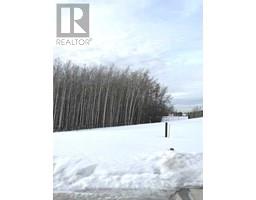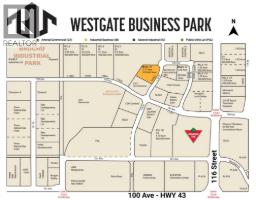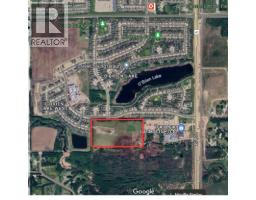501, 10230 106 Avenue Avondale, Grande Prairie, Alberta, CA
Address: 501, 10230 106 Avenue, Grande Prairie, Alberta
Summary Report Property
- MKT IDA2213214
- Building TypeApartment
- Property TypeSingle Family
- StatusBuy
- Added17 weeks ago
- Bedrooms2
- Bathrooms1
- Area860 sq. ft.
- DirectionNo Data
- Added On19 Apr 2025
Property Overview
Are you searching for the perfect starter condo? Look no further! This top-floor unit offers stunning views and features 2 bedrooms and 1 full bathroom within a spacious 860 sq. ft. layout. Enjoy modern updates, including new vinyl plank flooring, fresh paint, triple-pane windows, and a renovated bathroom. Located at the end of the hallway, this unit promises peace and quiet. Additional highlights include 1 included parking stall, elevator access, complimentary laundry facilities, and a lovely courtyard. Condo fees cover heat, water, sewer, garbage, maintenance, and property management. You'll appreciate the convenient proximity to parks, walking trails, an outdoor swimming pool, and tennis and basketball courts. For added security, the building's doors lock at 8 PM, with fob access for residents. Don’t miss out on this fantastic opportunity! (id:51532)
Tags
| Property Summary |
|---|
| Building |
|---|
| Land |
|---|
| Level | Rooms | Dimensions |
|---|---|---|
| Main level | Primary Bedroom | 14.00 Ft x 9.42 Ft |
| Bedroom | 13.83 Ft x 9.75 Ft | |
| 4pc Bathroom | 8.08 Ft x 4.83 Ft |
| Features | |||||
|---|---|---|---|---|---|
| See remarks | See remarks | None | |||
| Laundry Facility | |||||













